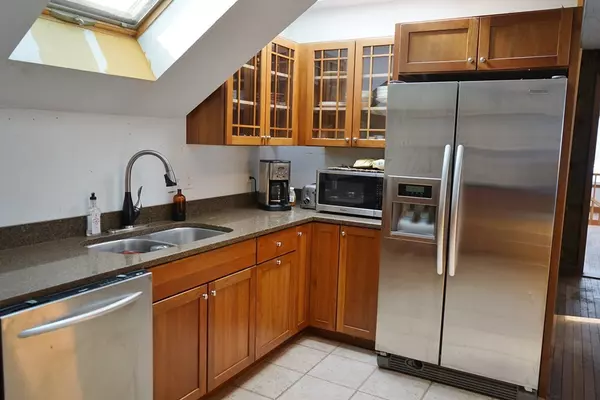For more information regarding the value of a property, please contact us for a free consultation.
11 Seagull St. Rockport, MA 01966
Want to know what your home might be worth? Contact us for a FREE valuation!

Our team is ready to help you sell your home for the highest possible price ASAP
Key Details
Sold Price $450,000
Property Type Multi-Family
Sub Type Multi Family
Listing Status Sold
Purchase Type For Sale
Square Footage 5,387 sqft
Price per Sqft $83
MLS Listing ID 72295624
Sold Date 07/19/18
Bedrooms 6
Full Baths 3
Year Built 1958
Annual Tax Amount $8,194
Tax Year 2018
Lot Size 0.500 Acres
Acres 0.5
Property Description
Diamond in the rough! Investors and Contractors...this EXPANSIVE, legal 2-unit Cape offers opportunity to add value through extensive renovation and Condo conversion! Original family ownership since 1958. Unit 2 has granite chef's kitchen with 6-top gas (propane) range. New roof. Many replacement windows. Hardwood floors, LARGE rooms throughout! Bountiful storage space. Cedar closet. BIG yard. Fireplace in Unit 1 PLUS pellet stove. Pellet stove only in Unit 2. Unfinished additional bath Unit 1. LOTS of off-street parking. Over-sized garage! Just about 2/10 mile from Rockport Public Schools campus. Short distance to downtown shops, galleries, restaurants and beaches. MBTA commuter rail to Boston! Enjoy all the coastal lifestyle offers - every season of the year! Presented in "As Is" condition. Original (larger) unit built 1958. Permitted additions in 1992. Priced SIGNIFICANTLY below assessed value! Open House Saturday 5/12 10-11:30.
Location
State MA
County Essex
Zoning R3
Direction South St. to Jerden's Lane to Seagull
Rooms
Basement Bulkhead, Concrete, Unfinished
Interior
Interior Features Unit 1(Ceiling Fans, Pantry, Storage, Bathroom With Tub & Shower, Country Kitchen, Other (See Remarks)), Unit 2(Ceiling Fans, Pantry, Storage, Bathroom with Shower Stall, Bathroom With Tub, Other (See Remarks)), Unit 1 Rooms(Living Room, Kitchen, Family Room, Mudroom, Sunroom), Unit 2 Rooms(Living Room, Dining Room, Kitchen, Family Room, Mudroom, Other (See Remarks))
Heating Unit 1(Oil), Unit 2(Electric)
Flooring Plywood, Varies Per Unit, Hardwood, Unit 1(undefined), Unit 2(Hardwood Floors)
Fireplaces Number 3
Fireplaces Type Unit 1(Fireplace - Wood burning)
Appliance Unit 1(Dishwasher, Countertop Range, Refrigerator), Unit 2(Range, Dishwasher, Disposal, Refrigerator, Other (See Remarks)), Oil Water Heater, Electric Water Heater, Utility Connections for Gas Range
Exterior
Garage Spaces 2.0
Community Features Public Transportation, Shopping, Tennis Court(s), Golf, Medical Facility, House of Worship, Private School, Public School, T-Station, Other
Utilities Available for Gas Range
Waterfront Description Beach Front, Ocean, 1/2 to 1 Mile To Beach, Beach Ownership(Public)
Total Parking Spaces 10
Garage Yes
Building
Lot Description Level
Story 4
Foundation Concrete Perimeter
Sewer Public Sewer
Water Public
Read Less
Bought with Janet Breiter • J. Barrett & Company



