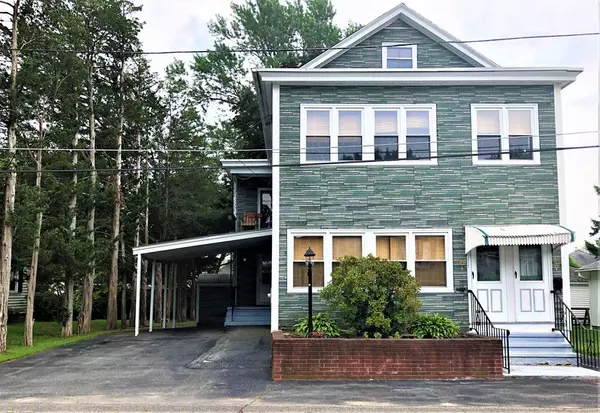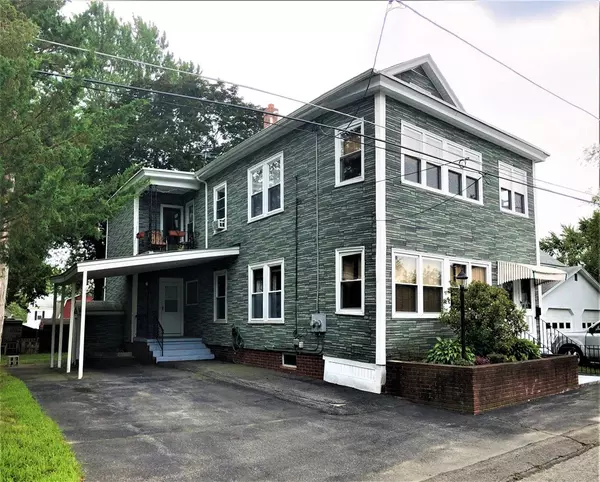For more information regarding the value of a property, please contact us for a free consultation.
51-53 Leeds Street Lowell, MA 01850
Want to know what your home might be worth? Contact us for a FREE valuation!

Our team is ready to help you sell your home for the highest possible price ASAP
Key Details
Sold Price $366,500
Property Type Multi-Family
Sub Type 2 Family - 2 Units Up/Down
Listing Status Sold
Purchase Type For Sale
Square Footage 2,855 sqft
Price per Sqft $128
MLS Listing ID 72371635
Sold Date 09/14/18
Bedrooms 6
Full Baths 2
Year Built 1920
Annual Tax Amount $3,574
Tax Year 2018
Lot Size 5,662 Sqft
Acres 0.13
Property Description
Opportunity awaits the new owner of this spacious two-family home, conveniently located close to schools, parks, shopping, and the University of Lowell! Both units have almost identical open concept layouts, and offer a large eat in kitchen, an over-sized living room, and an additional room that makes for a perfect office or formal dining room. Three bedrooms in each unit provide plenty of closet space. The enclosed porches on each level are a great spot for relaxing or enjoying a nice morning cup of coffee! The full basement has so much potential for additional living space, and is complete with additional storage and laundry. Unit 1 has a new heating system (2017) and unit 2 was converted to forced hot air roughly 8 years ago. The large, common backyard is nice and private, great for summer gatherings! This home is perfect for owner occupancy or as a standalone investment property; either way you do not want to miss out on this one. Schedule your appointment today!
Location
State MA
County Middlesex
Area Centralville
Zoning M1001
Direction Essex St. to Leeds St.
Rooms
Basement Full
Interior
Interior Features Unit 1(Ceiling Fans), Unit 1 Rooms(Living Room, Kitchen, Office/Den), Unit 2 Rooms(Living Room, Kitchen, Office/Den)
Heating Unit 1(Hot Water Radiators, Steam, Oil), Unit 2(Forced Air, Gas)
Flooring Carpet, Laminate, Hardwood
Appliance Unit 1(Range, Microwave), Unit 2(Range), Tank Water Heater, Utility Connections for Gas Range, Utility Connections for Gas Dryer
Exterior
Community Features Public Transportation, Shopping, Park, Medical Facility, Laundromat, House of Worship, Private School, Public School, University
Utilities Available for Gas Range, for Gas Dryer
Roof Type Shingle
Total Parking Spaces 4
Garage No
Building
Story 3
Foundation Stone
Sewer Public Sewer
Water Public
Read Less
Bought with Jason Berroa • RE/MAX 360



