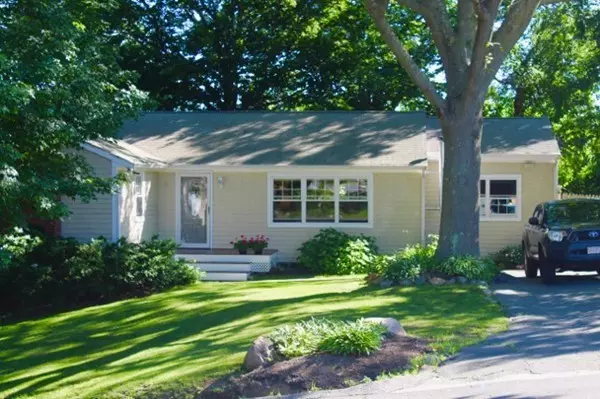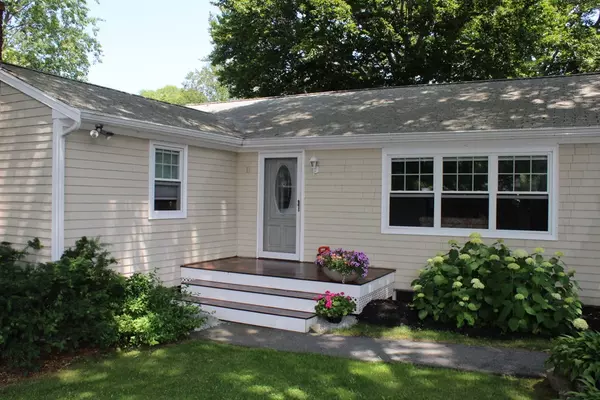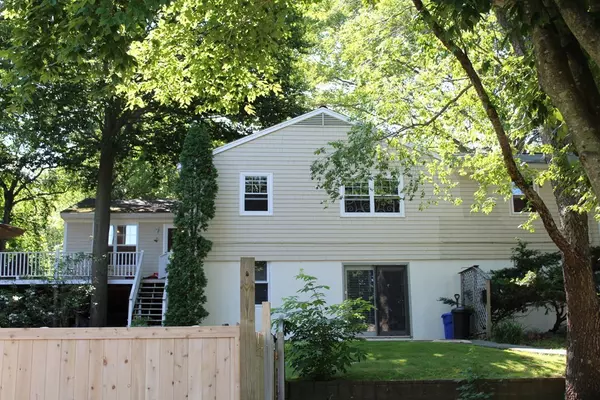For more information regarding the value of a property, please contact us for a free consultation.
21 Hodgkins Road Rockport, MA 01966
Want to know what your home might be worth? Contact us for a FREE valuation!

Our team is ready to help you sell your home for the highest possible price ASAP
Key Details
Sold Price $525,000
Property Type Multi-Family
Sub Type Multi Family
Listing Status Sold
Purchase Type For Sale
Square Footage 1,764 sqft
Price per Sqft $297
MLS Listing ID 72356136
Sold Date 09/17/18
Bedrooms 4
Full Baths 2
Year Built 1969
Annual Tax Amount $4,537
Tax Year 2018
Lot Size 0.310 Acres
Acres 0.31
Property Description
The Sellers are ready to move on and have adjusted the list price accordingly. Meticulously maintained TWO FAMILY. Proud of what they created, the Sellers offer this spotless 7 room, 3 bedroom 1 level owners unit. With an open & airy concept plan, the best of modern appliances including wine cooler were added in this beautiful quartz kitchen and full bath off the hall. An open living room with pellet stove and an office/game room with available separate outside entrance is offered off the kitchen in addition to the expansive step down 25' family room with pellet stove that opens to a huge private deck that overlooks a landscaped terraced garden and pool. The income producing 4 room lower level rental has a fire placed living room, foyer, tile and granite kitchen plus bedroom, bath and laundry/office. Custom built powered 16 ft. shed plus pool shed and separate parking for owners and tenant completes this Cape Ann masterpiece. 24' AG pool.
Location
State MA
County Essex
Interior
Interior Features Unit 1(Ceiling Fans, Stone/Granite/Solid Counters, Upgraded Cabinets, Upgraded Countertops, Bathroom With Tub & Shower, Open Floor Plan), Unit 2(Upgraded Cabinets, Upgraded Countertops, Bathroom With Tub & Shower), Unit 1 Rooms(Living Room, Kitchen, Family Room, Living RM/Dining RM Combo, Office/Den), Unit 2 Rooms(Living Room, Kitchen, Living RM/Dining RM Combo, Office/Den)
Heating Unit 1(Central Heat, Electric Baseboard, Electric), Unit 2(Central Heat, Electric)
Cooling Unit 1(None), Unit 2(None)
Flooring Wood, Tile, Hardwood, Unit 1(undefined), Unit 2(Tile Floor, Wall to Wall Carpet)
Fireplaces Number 2
Fireplaces Type Unit 1(Fireplace - Wood burning), Unit 2(Fireplace - Wood burning)
Appliance Unit 1(Wall Oven, Dishwasher, Microwave, Countertop Range, Refrigerator, Washer, Dryer, Refrigerator - Wine Storage, Vent Hood), Unit 2(Range, Dishwasher, Refrigerator, Washer, Dryer), Tank Water Heater, Utility Connections for Electric Range, Utility Connections for Electric Oven, Utility Connections for Electric Dryer
Laundry Washer Hookup
Exterior
Exterior Feature Rain Gutters, Garden
Pool Above Ground
Utilities Available for Electric Range, for Electric Oven, for Electric Dryer, Washer Hookup
Waterfront Description Beach Front, Harbor, Ocean, River, Beach Ownership(Public)
Roof Type Shingle
Total Parking Spaces 3
Garage No
Building
Story 3
Foundation Concrete Perimeter
Sewer Public Sewer
Water Public
Read Less
Bought with Amy Beaton • Coldwell Banker Residential Brokerage - Gloucester



