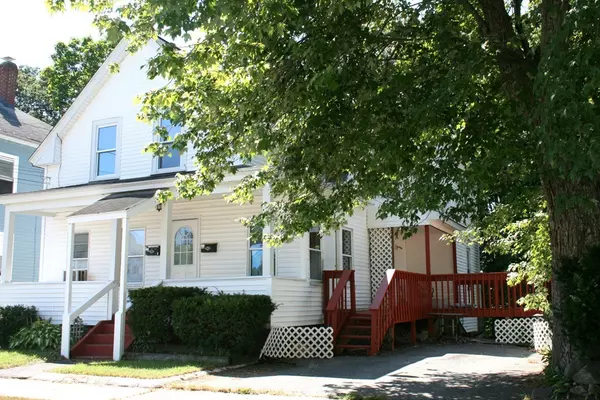For more information regarding the value of a property, please contact us for a free consultation.
111 Lincoln Terrace Leominster, MA 01453
Want to know what your home might be worth? Contact us for a FREE valuation!

Our team is ready to help you sell your home for the highest possible price ASAP
Key Details
Sold Price $239,800
Property Type Multi-Family
Sub Type 2 Family - 2 Units Up/Down
Listing Status Sold
Purchase Type For Sale
Square Footage 1,561 sqft
Price per Sqft $153
MLS Listing ID 72391942
Sold Date 12/07/18
Bedrooms 4
Full Baths 2
Year Built 1900
Annual Tax Amount $3,671
Tax Year 2018
Lot Size 0.270 Acres
Acres 0.27
Property Description
Delightful 2 family on quiet non through street convenient to Leominster center and shopping. Home offers a wonderfully sized lot with large side yard which is fenced and highlights a grapevine flowing along fence line. This homes presents 'sweetly" with nice older design with front porch, deck at garden side and two separate entrances for privacy. Garden area is common. Both units (up and down) offer about 800 sf - large country kitchens with eating area, good appliances, ceiling fans and separate W/D for each unit. There is a new roof 2018, recent upgraded furnace in upper unit and newer hot water heater, and a very large walk-in shed at end of driveway for additional storage. Welcome to Leominster!
Location
State MA
County Worcester
Zoning res
Direction Rt 12 south to Marquerite then left on Lincoln Terrace, Rt 117 south to Marguerite St then right
Rooms
Basement Full, Concrete
Interior
Interior Features Unit 1(Ceiling Fans, Bathroom With Tub & Shower), Unit 2(Ceiling Fans, Storage, Bathroom With Tub & Shower), Unit 1 Rooms(Living Room, Kitchen), Unit 2 Rooms(Living Room, Kitchen)
Heating Unit 1(Central Heat, Hot Water Baseboard, Hot Water Radiators, Steam, Oil, Unit Control), Unit 2(Central Heat, Hot Water Baseboard, Oil, Unit Control)
Cooling Unit 1(None), Unit 2(None)
Flooring Vinyl, Carpet, Unit 1(undefined)
Appliance Unit 1(Range, Dishwasher, Microwave, Refrigerator, Washer, Dryer), Unit 2(Range, Refrigerator, Washer, Dryer), Oil Water Heater, Electric Water Heater, Water Heater(Varies Per Unit), Utility Connections for Electric Range, Utility Connections for Electric Dryer, Utility Connections Varies per Unit
Laundry Washer Hookup
Exterior
Exterior Feature Storage, Unit 1 Balcony/Deck, Unit 2 Balcony/Deck
Fence Fenced/Enclosed, Fenced
Utilities Available for Electric Range, for Electric Dryer, Washer Hookup, Varies per Unit
Roof Type Shingle
Total Parking Spaces 4
Garage No
Building
Lot Description Level
Story 3
Foundation Stone
Sewer Public Sewer
Water Public
Read Less
Bought with Pat Bagni Latimer • MA Real Estate Center



