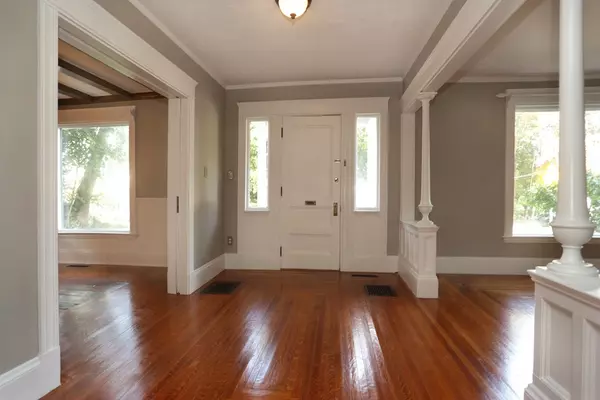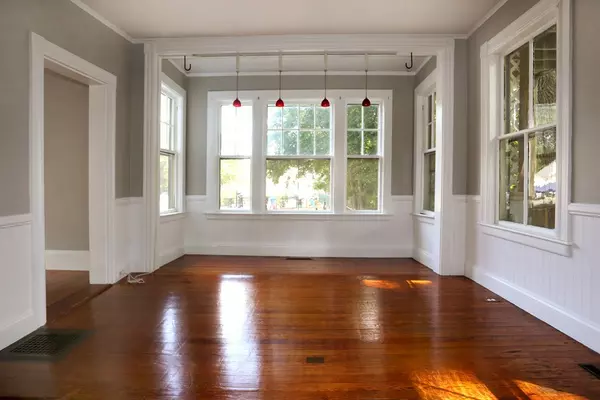For more information regarding the value of a property, please contact us for a free consultation.
42 Sparhawk St Amesbury, MA 01913
Want to know what your home might be worth? Contact us for a FREE valuation!

Our team is ready to help you sell your home for the highest possible price ASAP
Key Details
Sold Price $450,000
Property Type Multi-Family
Sub Type Multi Family
Listing Status Sold
Purchase Type For Sale
Square Footage 2,614 sqft
Price per Sqft $172
MLS Listing ID 72389578
Sold Date 11/09/18
Bedrooms 5
Full Baths 2
Half Baths 1
Year Built 1830
Annual Tax Amount $5,860
Tax Year 2018
Lot Size 10,890 Sqft
Acres 0.25
Property Description
Buyers mind change is your opportunity. Everything has been done! New metal roof, the exterior & interior has been freshly painted. This two-family is in move-in condition and located in a desirable Highlands location. Exquisite architectural details. Great natural light from an oversized window, elegant handcrafted two-level staircase, gorgeous woodwork and fireplace, large rooms, wood floors, high ceilings, with a renovated granite kitchen, multi-level decks, fenced-in backyard. Walking distance to restaurants, shops, schools, and bus.
Location
State MA
County Essex
Zoning R8
Direction Rt 150 is Sparhawk St
Rooms
Basement Full
Interior
Interior Features Unit 1(Stone/Granite/Solid Counters), Unit 1 Rooms(Living Room, Dining Room, Kitchen, Family Room), Unit 2 Rooms(Living Room, Kitchen)
Heating Unit 1(Forced Air, Gas), Unit 2(Electric)
Flooring Unit 1(undefined), Unit 2(Wall to Wall Carpet)
Fireplaces Number 1
Fireplaces Type Unit 1(Fireplace - Wood burning)
Appliance Unit 1(Range, Dishwasher, Disposal, Microwave, Refrigerator), Unit 2(Range, Refrigerator), Gas Water Heater, Utility Connections for Gas Range
Exterior
Exterior Feature Unit 1 Balcony/Deck
Fence Fenced/Enclosed
Utilities Available for Gas Range
Total Parking Spaces 4
Garage No
Building
Story 3
Foundation Stone, Brick/Mortar
Sewer Public Sewer
Water Public
Schools
Elementary Schools Ames Elementary
Middle Schools Ames Middle
High Schools Ames High
Read Less
Bought with Cheryl Morris • Century 21 North East



