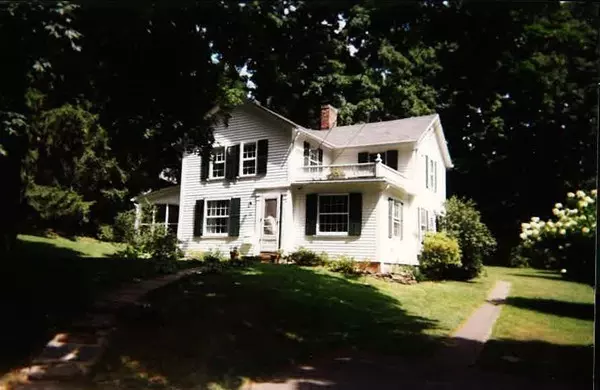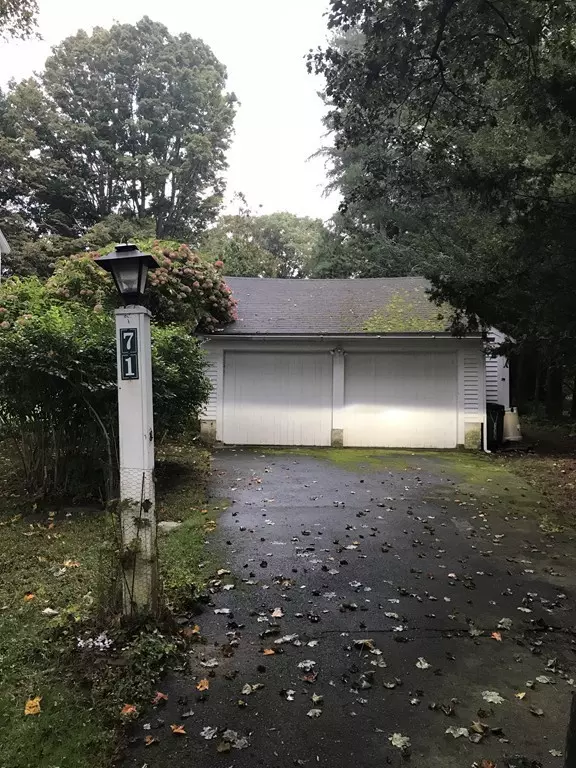For more information regarding the value of a property, please contact us for a free consultation.
71 Woodbridge St South Hadley, MA 01075
Want to know what your home might be worth? Contact us for a FREE valuation!

Our team is ready to help you sell your home for the highest possible price ASAP
Key Details
Sold Price $212,500
Property Type Multi-Family
Sub Type Multi Family
Listing Status Sold
Purchase Type For Sale
Square Footage 2,092 sqft
Price per Sqft $101
MLS Listing ID 72465939
Sold Date 07/19/19
Bedrooms 5
Full Baths 3
Year Built 1890
Annual Tax Amount $5,211
Tax Year 2018
Lot Size 0.540 Acres
Acres 0.54
Property Description
Coveted Center Location! A DIAMOND IN THE ROUGH Duplex;needs more than cosmetics but worth it. Income Producing Potential! Character and historic charm best describe this property situated on just over a 1/2 acre lot within walking distance of The Orchards, Mount Holyoke College and The Commons.So many possibilities in altering the current layout. The larger main unit is a 2 floor living space;1st flr consists of wood flooring and many cool and creative built-ins throughout, kitchen with egress to the outside through an enclosed porch, dining room with picture window, living room with fireplace. 2nd flr consists of 3 bedrooms (or 2 brs & office) & 2 full baths. Unit 2 is on main flr and features a cozy, versatile living/dining area,1 or 2 bedrooms, kitchen and full bath.Home converted to gas(approx 10 yrs ago) & includes separate gas and electric meters, 2 boilers (serviced 10/19/18) and 2 water heaters. You'll love the over sized garage with storage & spacious attached workshop!
Location
State MA
County Hampshire
Zoning RA1
Direction Woodbridge St. is Rt. 116
Rooms
Basement Full, Interior Entry, Bulkhead, Concrete
Interior
Interior Features Unit 1(Pantry, Storage, Cedar Closet, Bathroom with Shower Stall, Bathroom With Tub, Programmable Thermostat), Unit 2(Storage, Bathroom With Tub, Programmable Thermostat), Unit 1 Rooms(Living Room, Dining Room, Kitchen), Unit 2 Rooms(Kitchen, Living RM/Dining RM Combo)
Flooring Wood, Tile, Vinyl / VCT, Unit 1(undefined), Unit 2(Tile Floor, Wood Flooring)
Fireplaces Number 2
Fireplaces Type Unit 1(Fireplace - Wood burning), Unit 2(Fireplace - Wood burning)
Appliance Unit 1(Range, Refrigerator), Unit 2(Range, Refrigerator), Gas Water Heater, Tank Water Heater, Utility Connections for Gas Range, Utility Connections for Electric Range, Utility Connections for Electric Dryer
Laundry Laundry Room, Washer Hookup
Exterior
Exterior Feature Rain Gutters, Storage
Garage Spaces 2.0
Community Features Public Transportation, Shopping, Tennis Court(s), Walk/Jog Trails, Golf, Conservation Area, Highway Access, Marina, Private School, Public School, Sidewalks
Utilities Available for Gas Range, for Electric Range, for Electric Dryer, Washer Hookup
Roof Type Shingle
Total Parking Spaces 4
Garage Yes
Building
Lot Description Gentle Sloping
Story 3
Foundation Stone
Sewer Public Sewer
Water Public
Schools
Elementary Schools Plains
Middle Schools Michael E.Smith
High Schools Shhs
Others
Senior Community false
Read Less
Bought with Nancy L. Dickinson • Petri, Dickinson & Gallagher Real Estate



