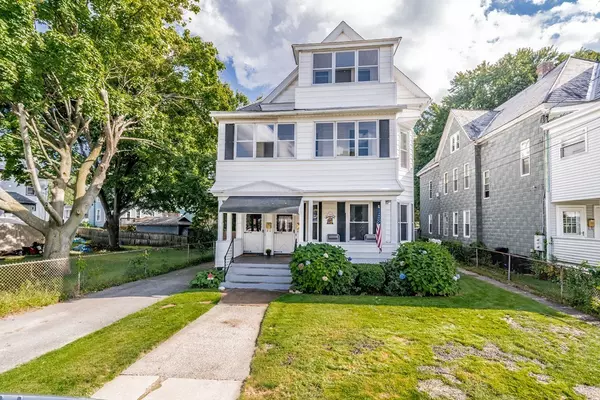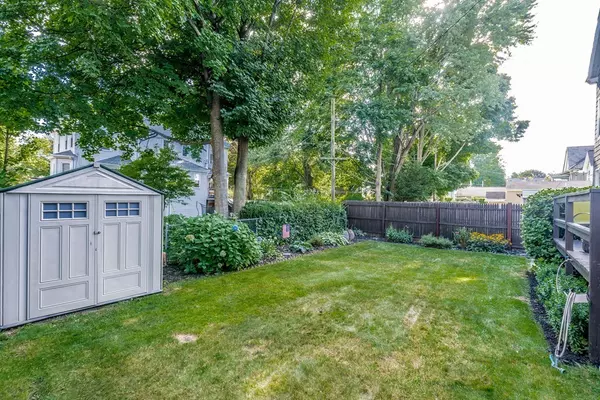For more information regarding the value of a property, please contact us for a free consultation.
7-9 Myrtle Ave Holyoke, MA 01040
Want to know what your home might be worth? Contact us for a FREE valuation!

Our team is ready to help you sell your home for the highest possible price ASAP
Key Details
Sold Price $298,900
Property Type Multi-Family
Sub Type 3 Family
Listing Status Sold
Purchase Type For Sale
Square Footage 3,197 sqft
Price per Sqft $93
MLS Listing ID 72560056
Sold Date 10/29/19
Bedrooms 7
Full Baths 3
Year Built 1900
Annual Tax Amount $3,553
Tax Year 2019
Lot Size 5,227 Sqft
Acres 0.12
Property Description
Expect to be impressed with this beautiful very CLEAN owner occupied 3 family home that is full of updates! This property has so much to offer and features: Lots of gleaming hardwood & pine flooring, Replacement windows, Open front porch, Enclosed balconies, Fenced backyard and Newer roof replaced in 2017. Unit 1 features: large UPDATED eat-in kitchen w/granite counters, stove, blt-in microwave, dishwasher & refrigerator, Recessed lighting & Sliders out to the deck, High ceilings w/crown molding and an updated full bath. 2nd floor unit features: large eat-in kitchen w/UPDATED kitchen w/granite counters, Washer/dryer in the unit included, Updated bath and an enclosed balcony porch. 3rd floor unit: UPDATED Bath, UPDATED kitchen with eat-in kitchen w/stove & hook up for washer/dryer in unit. Great location for this Mutli family!
Location
State MA
County Hampden
Zoning R-2
Direction Off Route 5 (Northampton Street)
Rooms
Basement Full, Bulkhead, Unfinished
Interior
Interior Features Unit 1(Ceiling Fans, Crown Molding, Stone/Granite/Solid Counters, Bathroom With Tub & Shower, Slider), Unit 2(Ceiling Fans, Crown Molding, Stone/Granite/Solid Counters, Walk-In Closet, Bathroom with Shower Stall), Unit 3(Ceiling Fans, Bathroom With Tub), Unit 1 Rooms(Living Room, Dining Room, Kitchen), Unit 2 Rooms(Kitchen, Family Room), Unit 3 Rooms(Living Room, Kitchen)
Heating Unit 1(Steam, Oil), Unit 2(Steam, Oil), Unit 3(Gas)
Flooring Vinyl, Carpet, Laminate, Hardwood, Pine, Unit 1(undefined), Unit 2(Hardwood Floors), Unit 3(Wood Flooring)
Appliance Unit 1(Range, Dishwasher, Disposal, Microwave, Refrigerator, Washer, Dryer), Gas Water Heater, Tank Water Heater
Exterior
Exterior Feature Balcony, Storage, Unit 1 Balcony/Deck
Fence Fenced/Enclosed, Fenced
Community Features Public Transportation, Shopping
Roof Type Asphalt/Composition Shingles
Total Parking Spaces 3
Garage No
Building
Lot Description Level
Story 6
Foundation Stone, Brick/Mortar
Sewer Public Sewer
Water Public
Read Less
Bought with Barbara Demerski • Barbara Demerski Real Estate



