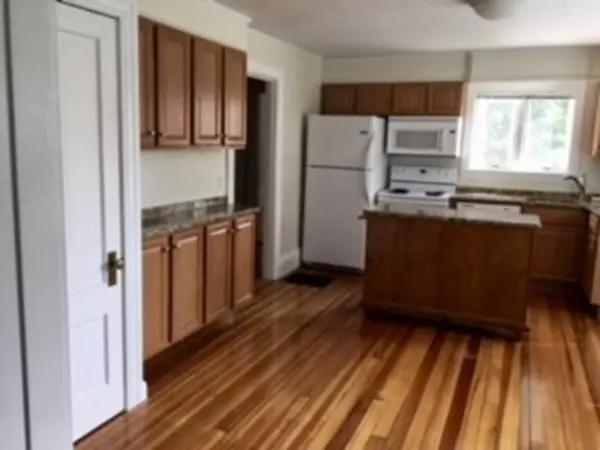For more information regarding the value of a property, please contact us for a free consultation.
113 Railroad Ave Hamilton, MA 01982
Want to know what your home might be worth? Contact us for a FREE valuation!

Our team is ready to help you sell your home for the highest possible price ASAP
Key Details
Sold Price $535,000
Property Type Multi-Family
Sub Type Multi Family
Listing Status Sold
Purchase Type For Sale
Square Footage 2,084 sqft
Price per Sqft $256
MLS Listing ID 72360128
Sold Date 10/02/18
Bedrooms 4
Full Baths 2
Year Built 1900
Annual Tax Amount $6,531
Tax Year 2018
Lot Size 5,662 Sqft
Acres 0.13
Property Description
RARE FIND in Hamilton! A charming 2 FAMILY in the heart of town. Walk to train, shopping and dining. The building and systems have been well cared for. Owner's unit has been remodeled with open concept, large walk in shower, new cabinets and granite counter tops in kit/dr combo, hardwood floors and double pane windows. The second floor tenant's unit has open kitchen/dining and living area and a small deck. There is a nice over sized garage and full basement for storage. Live in the owner's unit and have your upstairs tenant help pay for your mortgage! Truly a gem to find this in Hamilton!
Location
State MA
County Essex
Zoning R1A
Direction 1A to Railroad Ave
Rooms
Basement Full, Interior Entry, Bulkhead, Concrete, Unfinished
Interior
Interior Features Unit 1(Upgraded Cabinets, Upgraded Countertops, Walk-In Closet, Bathroom with Shower Stall, Open Floor Plan), Unit 2(Bathroom With Tub & Shower), Unit 1 Rooms(Living Room, Dining Room, Kitchen), Unit 2 Rooms(Kitchen, Living RM/Dining RM Combo)
Heating Unit 1(Central Heat, Forced Air, Gas), Unit 2(Central Heat, Forced Air, Gas)
Flooring Wood, Varies Per Unit, Hardwood, Unit 1(undefined), Unit 2(Tile Floor, Hardwood Floors)
Appliance Unit 1(Range, Dishwasher, Disposal, Refrigerator, Washer, Dryer), Unit 2(Range, Dishwasher, Disposal, Refrigerator), Gas Water Heater, Leased Heater, Utility Connections for Gas Range, Utility Connections for Electric Range
Laundry Washer Hookup
Exterior
Exterior Feature Rain Gutters, Unit 2 Balcony/Deck
Garage Spaces 1.0
Fence Fenced/Enclosed, Fenced
Community Features Public Transportation, Shopping, Pool, Tennis Court(s), Park, Walk/Jog Trails, Stable(s), Golf, Medical Facility, Bike Path, Conservation Area, Highway Access, House of Worship, Private School, Public School, T-Station
Utilities Available for Gas Range, for Electric Range, Washer Hookup
Roof Type Shingle
Total Parking Spaces 4
Garage Yes
Building
Lot Description Level
Story 3
Foundation Stone
Sewer Private Sewer
Water Public
Others
Senior Community false
Acceptable Financing Lender Approval Required
Listing Terms Lender Approval Required
Read Less
Bought with Brenda Mavroules Brophy • RE/MAX Insight



