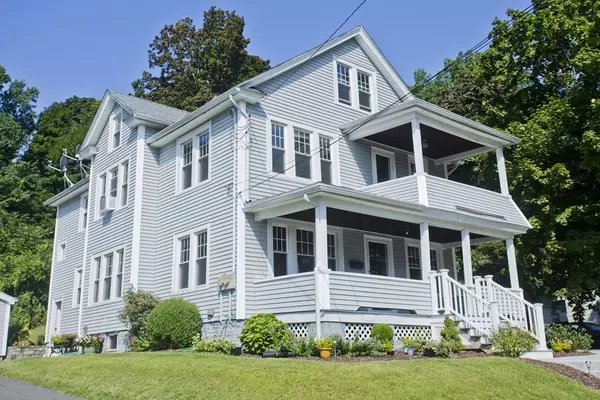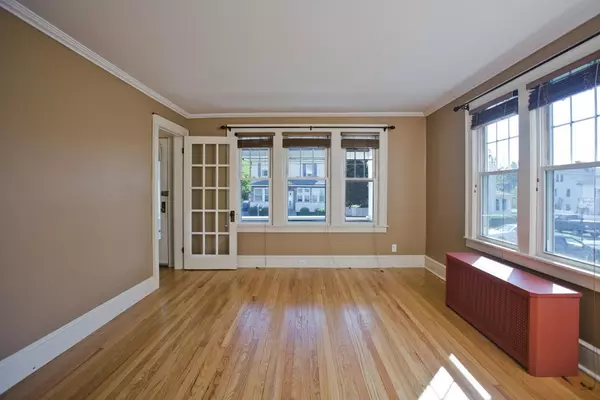For more information regarding the value of a property, please contact us for a free consultation.
27-29 Queen St Holyoke, MA 01040
Want to know what your home might be worth? Contact us for a FREE valuation!

Our team is ready to help you sell your home for the highest possible price ASAP
Key Details
Sold Price $229,000
Property Type Multi-Family
Sub Type 2 Family - 2 Units Up/Down
Listing Status Sold
Purchase Type For Sale
Square Footage 2,168 sqft
Price per Sqft $105
MLS Listing ID 72388240
Sold Date 10/09/18
Bedrooms 4
Full Baths 2
Year Built 1930
Annual Tax Amount $3,440
Tax Year 2018
Lot Size 7,840 Sqft
Acres 0.18
Property Description
Whether you’re interested as an investor or to own and occupy in style, look no further than this beautiful two-family house! As soon as you enter, you’ll notice wood floors, crown molding and ample windows for bright, welcoming ambiance. Both units have two bedrooms and lots of updates that make them move-in ready: the first floor has a freshly painted interior and refinished floors, and the second floor has a new shower and tub. A backyard shaded by trees offers generous recreational space, with two patio areas to enjoy the view, and the two-car garage and large attic offer storage options for all. The house also has many turn-key features that will save you money now, like newer roof, siding, driveway and composite decks on both floors, plus kitchen appliances will remain and washers and dryers are negotiable. A well-maintained property that’s much more than just curb appeal! Experience it for yourself during the open house on Sunday September 9th from 10 to 11:30!!
Location
State MA
County Hampden
Zoning R-1A
Direction Off Cherry Street
Rooms
Basement Full, Walk-Out Access, Interior Entry, Concrete
Interior
Interior Features Unit 1(Pantry, Bathroom With Tub & Shower), Unit 2(Pantry, Bathroom With Tub & Shower), Unit 1 Rooms(Living Room, Dining Room, Kitchen), Unit 2 Rooms(Living Room, Dining Room, Kitchen)
Heating Unit 1(Hot Water Radiators, Oil), Unit 2(Hot Water Radiators, Oil)
Cooling Unit 1(Window AC), Unit 2(Window AC)
Flooring Wood, Tile, Unit 1(undefined), Unit 2(Wood Flooring)
Appliance Unit 1(Range, Dishwasher, Refrigerator), Unit 2(Range, Dishwasher, Refrigerator), Gas Water Heater, Utility Connections for Electric Oven, Utility Connections for Electric Dryer
Laundry Laundry Room, Washer Hookup
Exterior
Exterior Feature Rain Gutters
Garage Spaces 2.0
Community Features Public Transportation, Park, Walk/Jog Trails, Medical Facility, Highway Access, Public School
Utilities Available for Electric Oven, for Electric Dryer, Washer Hookup
Roof Type Shingle
Total Parking Spaces 6
Garage Yes
Building
Lot Description Gentle Sloping
Story 3
Foundation Block, Stone
Sewer Public Sewer
Water Public
Read Less
Bought with Roy Johnson • Jones Group REALTORS®
GET MORE INFORMATION




