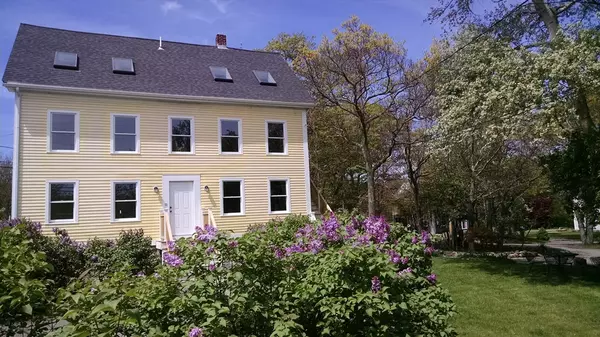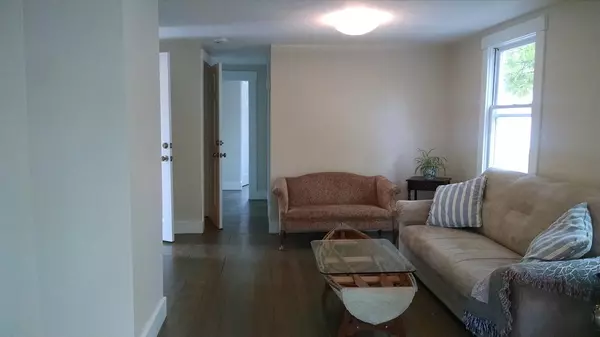For more information regarding the value of a property, please contact us for a free consultation.
42 Squam Hill Road Rockport, MA 01966
Want to know what your home might be worth? Contact us for a FREE valuation!

Our team is ready to help you sell your home for the highest possible price ASAP
Key Details
Sold Price $585,000
Property Type Multi-Family
Sub Type 2 Family - 2 Units Up/Down
Listing Status Sold
Purchase Type For Sale
Square Footage 2,250 sqft
Price per Sqft $260
MLS Listing ID 72332026
Sold Date 08/27/18
Bedrooms 6
Full Baths 2
Year Built 1900
Annual Tax Amount $3,500
Tax Year 2017
Lot Size 0.420 Acres
Acres 0.42
Property Description
Enjoy authentic Rockport living in this light filled, two family, income generating home. With parking for ten, situated on nearly a half acre, private, wooded corner lot with many mature plantings, this property is located on a dead end street and abuts conservation land and miles of beautiful hiking/riding/skiing trails. Less than a mile to public beaches, public transit to Boston, the restaurants and shops of Bearskin Neck, Halibut Point State Part, and the Shalin Liu Perfoming Arts Center, this home puts you near all the amazing wonders of Rockport. You are close to it all, yet nestled in nature. This home has recently undergone many renovations this year, including new windows, a new roof, and all new interior walls, ceilings, and trim. Each unit has separate utilities and fuel tanks. Both units are bright, sunny, fresh and clean. The first floor unit has two bedrooms, and the second/third floor unit has four bedrooms, with four skylights in both third floor bedrooms.
Location
State MA
County Essex
Zoning R3
Direction Granite St to Squam Rd, right onto Squam Hill Rd. follow to end.
Rooms
Basement Crawl Space, Walk-Out Access, Interior Entry, Bulkhead, Dirt Floor
Interior
Interior Features Unit 1(Cathedral/Vaulted Ceilings, Bathroom With Tub & Shower), Unit 2(Cathedral/Vaulted Ceilings, Bathroom With Tub & Shower), Unit 1 Rooms(Living Room, Kitchen), Unit 2 Rooms(Living Room, Kitchen)
Heating Unit 1(Forced Air, Oil), Unit 2(Forced Air, Oil)
Flooring Wood, Tile, Pine, Unit 1(undefined), Unit 2(Wood Flooring)
Appliance Unit 1(Dishwasher), Unit 2(None), Oil Water Heater, Tank Water Heater, Utility Connections for Electric Range, Utility Connections for Electric Oven, Utility Connections for Electric Dryer
Laundry Washer Hookup, Unit 2 Laundry Room
Exterior
Exterior Feature Storage, Garden, Stone Wall
Community Features Public Transportation, Shopping, Tennis Court(s), Park, Walk/Jog Trails, Stable(s), Golf, Medical Facility, Bike Path, Conservation Area, Highway Access, House of Worship, Marina, Public School, T-Station
Utilities Available for Electric Range, for Electric Oven, for Electric Dryer, Washer Hookup
Waterfront Description Beach Front, Beach Access, Harbor, Ocean, Walk to, 1/2 to 1 Mile To Beach, Beach Ownership(Public)
Roof Type Shingle
Total Parking Spaces 10
Garage No
Building
Lot Description Corner Lot, Wooded, Easements
Story 3
Foundation Granite
Sewer Public Sewer
Water Public
Schools
Elementary Schools Rockport Elem.
Middle Schools Rockport Middle
High Schools Rockport High
Others
Senior Community false
Read Less
Bought with Heath Team • North Shore's Gold Coast Realty



