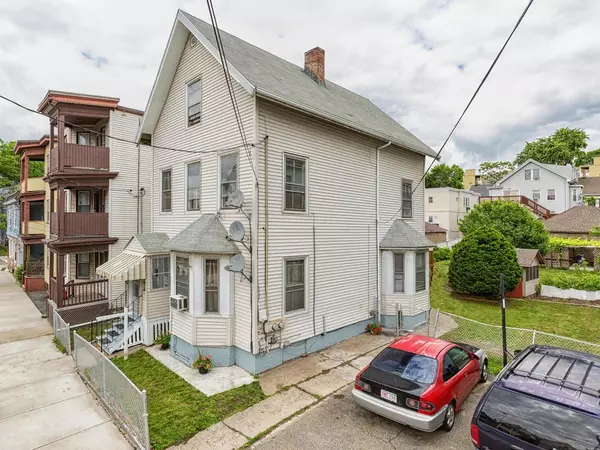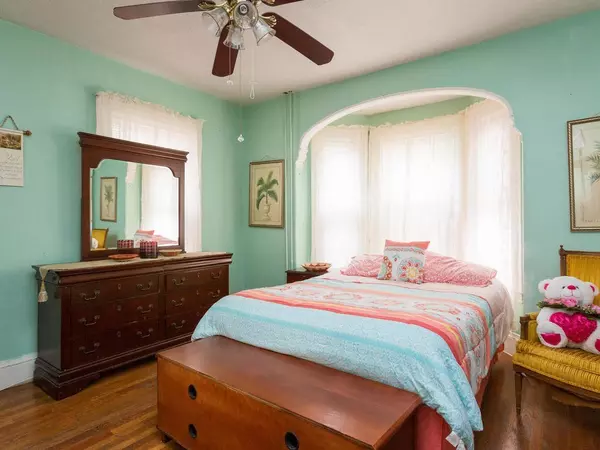For more information regarding the value of a property, please contact us for a free consultation.
141 Orange St Chelsea, MA 02150
Want to know what your home might be worth? Contact us for a FREE valuation!

Our team is ready to help you sell your home for the highest possible price ASAP
Key Details
Sold Price $580,000
Property Type Multi-Family
Sub Type 2 Family - 2 Units Up/Down
Listing Status Sold
Purchase Type For Sale
Square Footage 2,500 sqft
Price per Sqft $232
MLS Listing ID 72342057
Sold Date 07/30/18
Bedrooms 6
Full Baths 2
Year Built 1900
Annual Tax Amount $4,477
Tax Year 2018
Lot Size 3,484 Sqft
Acres 0.08
Property Description
Fantastic bright and spacious 2 family with 3 levels of living and ample parking! Many character details in this well maintained, freshly painted home. Lge rooms, high ceilings, hw floors throughout. Updated electric. Common oil heat and water. Gas is in the house, used for cooking in both units. Move in this summer and enjoy BBQs in your screened backyard kiosk which doubles as a storage shed. Carefree vinyl siding. Double wide driveway currently used for 2 cars, can be expanded to fit 4-6 cars. First floor back door has 1 step with potential to add a hc ramp. Full walkout basement w/ exercise room, laundry and storage. Prime location for your commute, 5 -10 min walk to the Silver line and Commuter Train. Quick access to Rts 1, 16 and Tobin Br. 3 miles to Logan Airport. Close to supermarkets and restaurants. Great opportunity for the investor or home owner looking for rental income. Get into the Chelsea market while interest rates are still low. OH 6/8 Fri 5-6:30pm, Sat / Sun 12-2
Location
State MA
County Suffolk
Zoning R3
Direction One Way Street from Washington St or from Carmel turn left.
Rooms
Basement Full, Walk-Out Access, Interior Entry, Concrete, Unfinished
Interior
Interior Features Unit 1(Ceiling Fans, Bathroom With Tub), Unit 2(Bathroom With Tub & Shower), Unit 1 Rooms(Dining Room, Living RM/Dining RM Combo), Unit 2 Rooms(Living Room)
Heating Unit 1(Oil, Common, Unit Control), Unit 2(Oil, Common, Unit Control)
Flooring Wood, Vinyl, Unit 1(undefined)
Appliance Unit 1(Range, Refrigerator, Washer, Dryer), Unit 2(Range, Refrigerator), Oil Water Heater, Utility Connections for Gas Range, Utility Connections for Electric Dryer
Laundry Washer Hookup
Exterior
Exterior Feature Storage, Garden
Fence Fenced
Community Features Public Transportation, Shopping, Pool, Park, Medical Facility, Laundromat, Highway Access, Public School, T-Station
Utilities Available for Gas Range, for Electric Dryer, Washer Hookup
Roof Type Shingle
Total Parking Spaces 2
Garage No
Building
Lot Description Level
Story 3
Foundation Stone, Brick/Mortar
Sewer Public Sewer
Water Public
Schools
Elementary Schools Burke Complex
Middle Schools Williams
High Schools Chelsea High
Others
Senior Community false
Acceptable Financing Contract
Listing Terms Contract
Read Less
Bought with Borinquen A. Jimenez • Madelyn Garcia Real Estate



