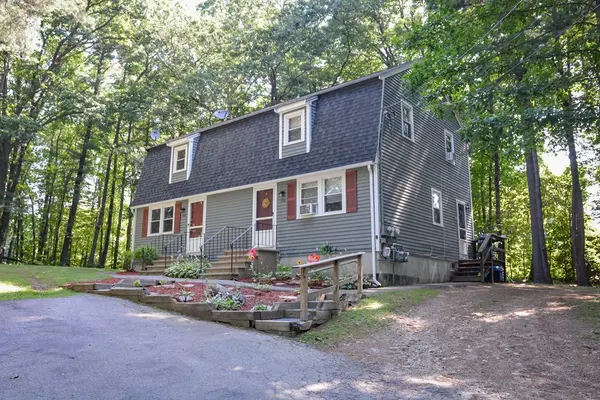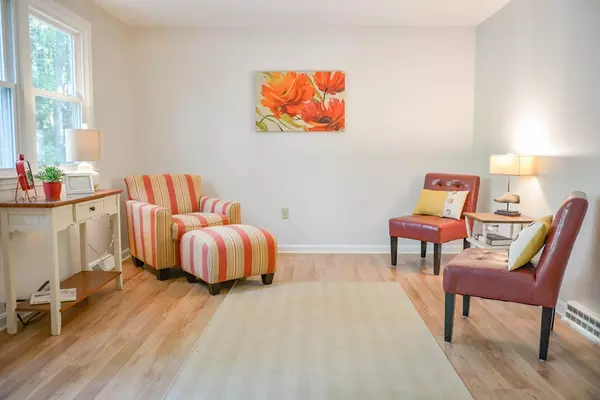For more information regarding the value of a property, please contact us for a free consultation.
136/138 Chase Road Lunenburg, MA 01462
Want to know what your home might be worth? Contact us for a FREE valuation!

Our team is ready to help you sell your home for the highest possible price ASAP
Key Details
Sold Price $315,000
Property Type Multi-Family
Sub Type 2 Family - 2 Units Side by Side
Listing Status Sold
Purchase Type For Sale
Square Footage 2,080 sqft
Price per Sqft $151
MLS Listing ID 72542118
Sold Date 09/17/19
Bedrooms 4
Full Baths 2
Half Baths 2
Year Built 1980
Annual Tax Amount $4,335
Tax Year 2019
Lot Size 1.400 Acres
Acres 1.4
Property Description
Offers due by Saturday 8/3/19 at 12 PM ! Rare opportunity to own a Duplex in Lunenburg . This privately set home could be a great income source or perfect owner occupied with your tenant paying for a good portion of your mortgage . This duplex styled home has recently had one side renovated with new interior paint, new flooring in kitchen ,half bath and new carpeting in both bedrooms. In addition cabinets have been painted for a clean fresh appearance and had a new furnace and hot water heater installed in 2018 . Unit 2 was renovated a few years ago with paint , carpet in bedrooms. Unit two offers a somewhat different floor plan with the half bath expand to fit the washer and dryer . In addition unit 2 has a partially finished basement. This home's roof is approximately 10 years old, windows approximately 12/14 years old . All set on a 1.4 acres private lot.
Location
State MA
County Worcester
Zoning RA
Direction Rt 13 is Chase Rd
Rooms
Basement Full
Interior
Interior Features Unit 1(Storage, Walk-In Closet, Bathroom With Tub & Shower), Unit 2(Storage, Walk-In Closet, Bathroom With Tub & Shower), Unit 1 Rooms(Living Room, Kitchen), Unit 2 Rooms(Living Room, Kitchen, Family Room)
Heating Unit 1(Central Heat, Gas, Unit Control), Unit 2(Central Heat, Gas, Unit Control)
Cooling Unit 1(None), Unit 2(None)
Flooring Tile, Vinyl, Carpet, Laminate, Unit 1(undefined), Unit 2(Wall to Wall Carpet)
Appliance Unit 1(Range, Dishwasher, Refrigerator), Unit 2(Range, Dishwasher, Microwave, Refrigerator), Gas Water Heater, Tank Water Heater
Laundry Unit 2 Laundry Room
Exterior
Total Parking Spaces 4
Garage No
Building
Lot Description Wooded
Story 4
Foundation Concrete Perimeter
Sewer Private Sewer
Water Private
Read Less
Bought with Hayes McCauley Team • Keller Williams Realty-Merrimack



