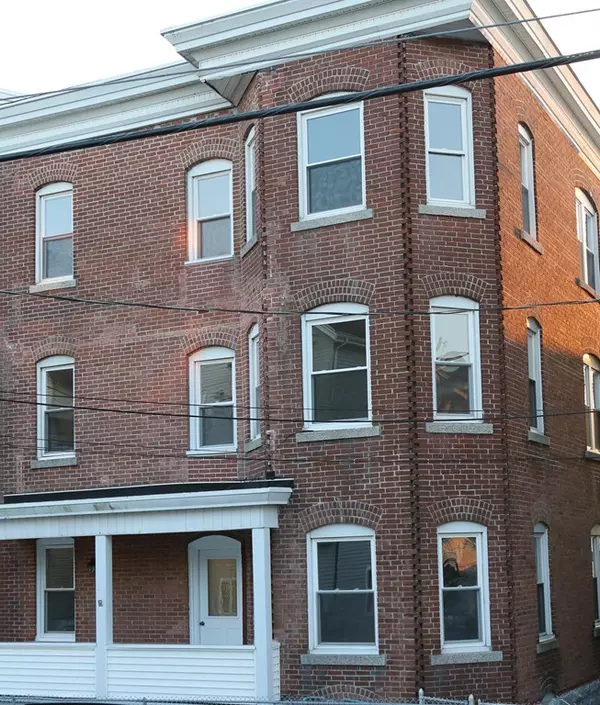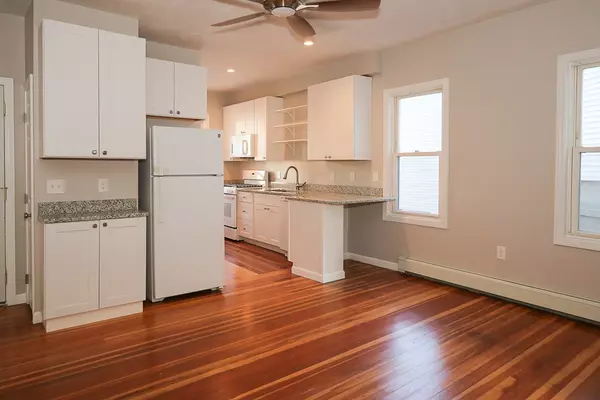For more information regarding the value of a property, please contact us for a free consultation.
169 Jencks St Fall River, MA 02723
Want to know what your home might be worth? Contact us for a FREE valuation!

Our team is ready to help you sell your home for the highest possible price ASAP
Key Details
Sold Price $335,000
Property Type Multi-Family
Sub Type 3 Family
Listing Status Sold
Purchase Type For Sale
Square Footage 3,135 sqft
Price per Sqft $106
MLS Listing ID 72370771
Sold Date 09/14/18
Bedrooms 9
Full Baths 3
Year Built 1900
Annual Tax Amount $2,652
Tax Year 2018
Lot Size 2,613 Sqft
Acres 0.06
Property Description
Totally updated 3 family home with 3 bedroom in each unit with new kitchen cabinets and granite counters, beautiful tiled bathroom, all other rooms have amazing refinished hardwood floors, replacement windows, electric all updated and each unit has own heating system. Need extra storage? All units have their own lockable storage area in basement along with individual washer and dryer hook-ups. Selling as a 3 unit multi family or individual condos
Location
State MA
County Bristol
Zoning RES
Direction GPS
Rooms
Basement Full
Interior
Interior Features Unit 1(Ceiling Fans, Storage, Stone/Granite/Solid Counters, Upgraded Cabinets, Upgraded Countertops, Bathroom With Tub & Shower, Open Floor Plan), Unit 2(Ceiling Fans, Storage, Stone/Granite/Solid Counters, Upgraded Cabinets, Upgraded Countertops, Bathroom With Tub & Shower, Open Floor Plan), Unit 3(Ceiling Fans, Pantry, Storage, Stone/Granite/Solid Counters, Upgraded Cabinets, Upgraded Countertops, Bathroom With Tub & Shower, Open Floor Plan), Unit 1 Rooms(Living Room, Dining Room, Kitchen), Unit 2 Rooms(Living Room, Dining Room, Kitchen), Unit 3 Rooms(Living Room, Dining Room, Kitchen)
Heating Unit 1(Hot Water Baseboard, Gas), Unit 2(Forced Air, Gas), Unit 3(Forced Air, Gas)
Cooling Unit 2(None)
Flooring Hardwood, Unit 1(undefined), Unit 2(Tile Floor, Hardwood Floors), Unit 3(Hardwood Floors)
Appliance Unit 1(Range, Dishwasher, Microwave, Refrigerator), Unit 2(Range, Dishwasher, Microwave, Refrigerator), Unit 3(Range, Dishwasher, Microwave, Refrigerator), Gas Water Heater, Utility Connections for Gas Range, Utility Connections for Electric Dryer
Laundry Washer Hookup
Exterior
Exterior Feature Garden
Community Features Public Transportation, Shopping, Park, Medical Facility, Laundromat, Public School
Utilities Available for Gas Range, for Electric Dryer, Washer Hookup
Roof Type Shingle
Total Parking Spaces 2
Garage No
Building
Story 6
Foundation Granite
Sewer Public Sewer
Water Public, Individual Meter
Others
Acceptable Financing Contract
Listing Terms Contract
Read Less
Bought with Matthew Teixeira • Streamline Realty Group, LLC



