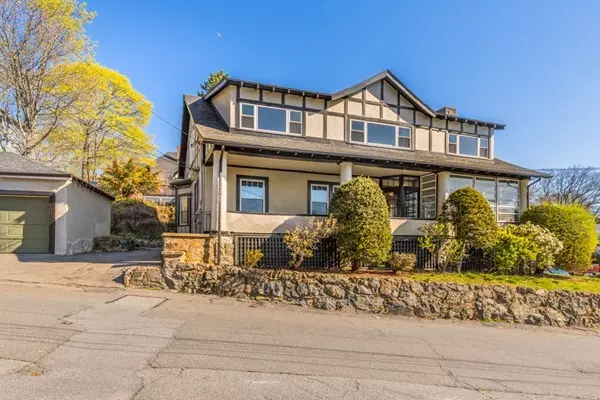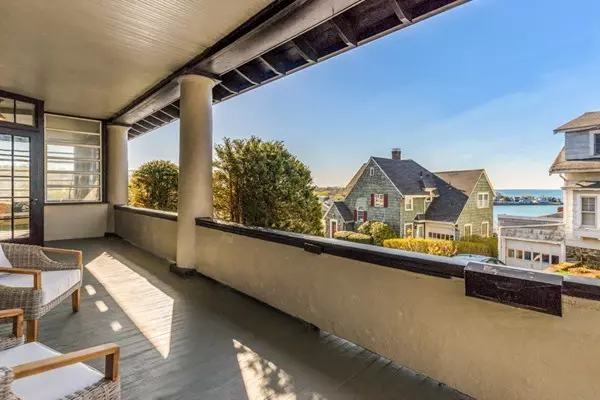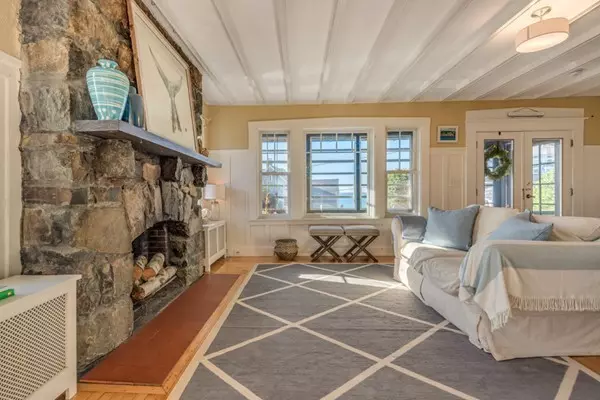For more information regarding the value of a property, please contact us for a free consultation.
106 Rockland Street Swampscott, MA 01907
Want to know what your home might be worth? Contact us for a FREE valuation!

Our team is ready to help you sell your home for the highest possible price ASAP
Key Details
Sold Price $855,000
Property Type Multi-Family
Sub Type 2 Family - 2 Units Side by Side
Listing Status Sold
Purchase Type For Sale
Square Footage 2,785 sqft
Price per Sqft $307
MLS Listing ID 72490705
Sold Date 06/26/19
Bedrooms 5
Full Baths 3
Half Baths 1
Year Built 1920
Annual Tax Amount $11,830
Tax Year 2019
Lot Size 6,098 Sqft
Acres 0.14
Property Description
Overlooking Swampscott Harbor with stunning water views, you will find a 5 Bedroom 3.5 Bath gorgeous two-family home or potential single family,with perfect in-law suite, steps to the beach, and ready to move in. Unit 1 features a farmer's porch that looks out directly at the ocean, large open living room with custom stone fireplace and spacious dining room. The updated kitchen has a farmer's sink, granite counter tops, and bead board ceilings. Three beautiful second floor bedrooms with gleaming water views and 1.5 baths. Unit two is complete with a full modern kitchen, mudroom, living room, two bedrooms, office, and two full baths. There is a two-car garage and lovely outdoor patio space. Enjoy the perks of living at the beach and easy access to downtown shops and restaurants. This house has it all!
Location
State MA
County Essex
Zoning A-2
Direction Bay View Ave to Greenwood Ave to Rockland Street
Rooms
Basement Unfinished
Interior
Interior Features Unit 1(Cathedral/Vaulted Ceilings, Stone/Granite/Solid Counters), Unit 2(Walk-In Closet), Unit 1 Rooms(Living Room, Dining Room, Kitchen), Unit 2 Rooms(Living Room, Kitchen, Office/Den)
Heating Unit 1(Hot Water Radiators, Steam, Gas), Unit 2(Hot Water Radiators, Steam, Gas)
Cooling Unit 1(None)
Flooring Hardwood, Unit 1(undefined), Unit 2(Hardwood Floors)
Fireplaces Number 1
Fireplaces Type Unit 1(Fireplace - Wood burning)
Appliance Unit 1(Range, Dishwasher, Disposal, Microwave, Refrigerator, Washer, Dryer), Unit 2(Range, Dishwasher, Disposal, Microwave, Countertop Range, Refrigerator, Freezer, Vent Hood), Electric Water Heater
Laundry Laundry Room, Unit 1 Laundry Room
Exterior
Exterior Feature Rain Gutters, Unit 1 Balcony/Deck
Garage Spaces 2.0
Community Features Public Transportation, Shopping, Park, Walk/Jog Trails, Medical Facility, Laundromat, Bike Path, House of Worship, Marina, Public School
Waterfront Description Beach Front, Ocean, 0 to 1/10 Mile To Beach, Beach Ownership(Public)
Total Parking Spaces 2
Garage Yes
Building
Lot Description Corner Lot
Story 4
Foundation Stone, Brick/Mortar
Sewer Public Sewer
Water Public
Schools
Middle Schools Swp Middle
High Schools Swp High
Read Less
Bought with Albert Lane • Coldwell Banker Residential Brokerage - Marblehead



