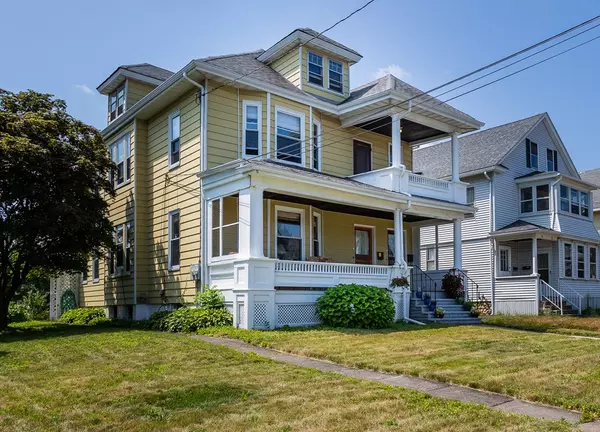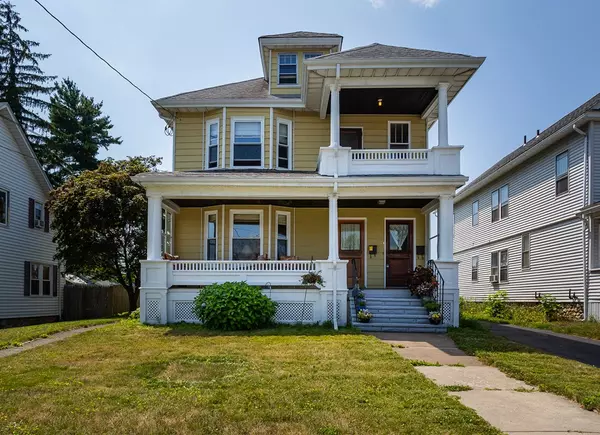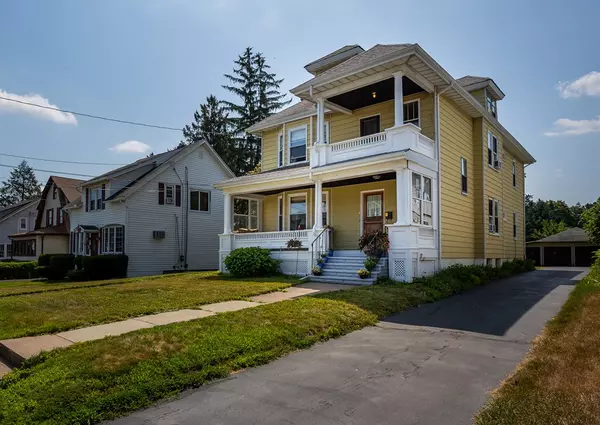For more information regarding the value of a property, please contact us for a free consultation.
80-82 Saint James Ave Holyoke, MA 01040
Want to know what your home might be worth? Contact us for a FREE valuation!

Our team is ready to help you sell your home for the highest possible price ASAP
Key Details
Sold Price $264,000
Property Type Multi-Family
Sub Type 2 Family - 2 Units Up/Down
Listing Status Sold
Purchase Type For Sale
Square Footage 2,943 sqft
Price per Sqft $89
MLS Listing ID 72543087
Sold Date 10/01/19
Bedrooms 4
Full Baths 2
Year Built 1910
Annual Tax Amount $4,136
Tax Year 2019
Lot Size 10,890 Sqft
Acres 0.25
Property Description
Not to be missed! Fantastic two-family with updated kitchens and baths! Welcoming front porch leads to first floor entry mudroom, living and dining room with beautiful wood floors and detailed woodwork. Updated windows, two bedrooms with wood floors and updated bathroom with tub/shower and tiled floor. Updated, fully applianced kitchen with beautiful cabinets and counters, as well as custom-made kitchen island with stools! Second floor offers much of the same but also includes in-unit laundry and private porch! Newer gas heating systems, as well as hot water heaters. Detached 3-car garage, and south-facing backyard makes a great spot for gardening or catching some rays. Don't miss it!
Location
State MA
County Hampden
Zoning R-2
Direction Rt 5 to St James. Westfield Bank on corner of St James. House on Right.
Rooms
Basement Full, Interior Entry, Concrete
Interior
Interior Features Unit 1 Rooms(Living Room, Dining Room, Kitchen), Unit 2 Rooms(Living Room, Dining Room, Kitchen)
Heating Unit 1(Steam, Gas)
Flooring Wood, Tile
Appliance Unit 1(Range, Dishwasher, Microwave, Refrigerator), Unit 2(Range, Dishwasher, Refrigerator), Gas Water Heater, Tank Water Heater, Utility Connections for Gas Range, Utility Connections for Electric Dryer
Laundry Unit 2 Laundry Room
Exterior
Exterior Feature Rain Gutters
Garage Spaces 3.0
Community Features Sidewalks
Utilities Available for Gas Range, for Electric Dryer
Roof Type Shingle
Total Parking Spaces 4
Garage Yes
Building
Lot Description Level
Story 3
Foundation Block, Brick/Mortar
Sewer Public Sewer
Water Public
Others
Senior Community false
Read Less
Bought with Jonathan Soto • Borawski Real Estate



