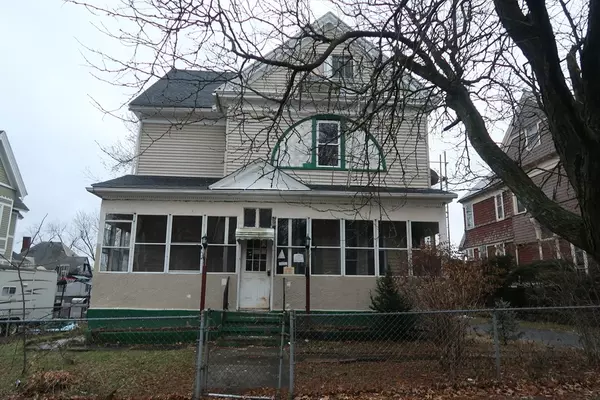For more information regarding the value of a property, please contact us for a free consultation.
226 Pine St Holyoke, MA 01040
Want to know what your home might be worth? Contact us for a FREE valuation!

Our team is ready to help you sell your home for the highest possible price ASAP
Key Details
Sold Price $65,000
Property Type Multi-Family
Sub Type 3 Family
Listing Status Sold
Purchase Type For Sale
Square Footage 3,859 sqft
Price per Sqft $16
MLS Listing ID 72433823
Sold Date 03/27/19
Bedrooms 9
Full Baths 3
Year Built 1900
Annual Tax Amount $2,929
Tax Year 2018
Lot Size 6,534 Sqft
Acres 0.15
Property Description
Presenting an amazing opportunity for an investor, owner occupant or developer to purchase an iconic three family in a coveted neighborhood on a beautiful side street within the walking distance to shopping, dining and other amenities that this area is famous for. This is a tremendous opportunity for a condo conversion or hold this trophy property as an add value investment. All three units are floor-through with 7 to 5 rooms in each boasting 3,850+sf of total living space. Each unit offers classic period details including high ceilings, dramatic woodwork, beautiful trims and more. Large rooms, plenty of natural light, excellent layout, great curb appeal and countless other pleasant surprises make this home a dream come true for any buyer. Ample parking on paved drive in the front plus two-car garage with exit to the back alley. Live here and enjoy the location, or rent it out for the handsome cash flow. This hidden gem is truly a must see!
Location
State MA
County Hampden
Zoning DR
Direction Beech Street to Appleton Street to Pine Street
Rooms
Basement Full, Interior Entry, Concrete
Interior
Interior Features Unit 1 Rooms(Living Room, Kitchen, Family Room), Unit 2 Rooms(Living Room, Dining Room, Kitchen), Unit 3 Rooms(Living Room, Kitchen)
Flooring Wood, Tile, Vinyl, Varies Per Unit
Fireplaces Number 2
Appliance Gas Water Heater
Exterior
Exterior Feature Rain Gutters
Garage Spaces 2.0
Community Features Public Transportation, Shopping, Park, Medical Facility, Laundromat, Highway Access, House of Worship, Public School, Sidewalks
Roof Type Shingle
Total Parking Spaces 6
Garage Yes
Building
Story 6
Foundation Brick/Mortar
Sewer Public Sewer
Water Public
Schools
Elementary Schools H.B. Lawrence
Middle Schools Marcella Kelly
High Schools Holyoke High
Others
Acceptable Financing Contract
Listing Terms Contract
Special Listing Condition Real Estate Owned
Read Less
Bought with The Team • Rovithis Realty, LLC



