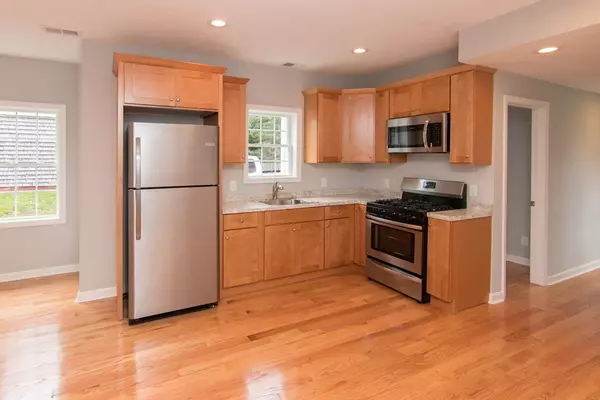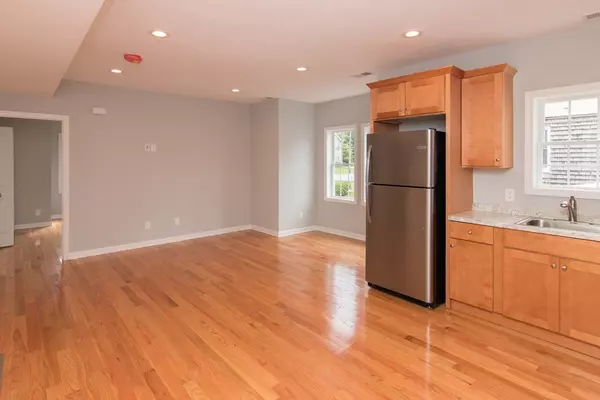For more information regarding the value of a property, please contact us for a free consultation.
1002 S Franklin St Holbrook, MA 02343
Want to know what your home might be worth? Contact us for a FREE valuation!

Our team is ready to help you sell your home for the highest possible price ASAP
Key Details
Sold Price $599,000
Property Type Multi-Family
Sub Type Multi Family
Listing Status Sold
Purchase Type For Sale
Square Footage 3,300 sqft
Price per Sqft $181
MLS Listing ID 72400945
Sold Date 12/24/18
Bedrooms 7
Full Baths 2
Half Baths 1
Year Built 1870
Annual Tax Amount $6,170
Tax Year 2018
Lot Size 0.360 Acres
Acres 0.36
Property Description
Open House Sat Nov 3rd 1-3pm 1002 S franklin St Holbrook. Two family homes are hard to come by in this city let alone one that has been renovated from top to bottom with no stone left unturned! Brand new roof, windows, siding, driveway, heating systems, on demand hot water units, Kitchen, baths. You name it and it's been done. There is no other home on the market like this. Central air for each unit, hardwood flooring throughout. 2nd floor apartment is a townhouse style unit with 4 bedrooms and 1.5 baths. 2 car garage all done over also. If you are looking for a multi-family home in pristine condition, then this is the one you have been looking for. located conveniently near all public shopping amenities and a short drive into the major cities like Braintree Quincy Boston. Both units have separate utilities. Everything here done by a quality well known builder. You will never get a chance again to find the perfect investment so don't wait before it's too late!
Location
State MA
County Norfolk
Zoning R3
Direction rt 37 Is S franklin st, GPS, WAZE APPS
Rooms
Basement Full, Interior Entry, Dirt Floor
Interior
Interior Features Unit 2 Rooms(Living Room, Kitchen)
Flooring Tile, Varies Per Unit, Hardwood
Appliance Propane Water Heater, Water Heater, Utility Connections Varies per Unit
Exterior
Exterior Feature Rain Gutters, Varies per Unit
Garage Spaces 2.0
Community Features Shopping, Park, House of Worship, Public School
Utilities Available Varies per Unit
Roof Type Shingle
Total Parking Spaces 10
Garage Yes
Building
Lot Description Level
Story 3
Foundation Other
Sewer Public Sewer
Water Public
Others
Senior Community false
Read Less
Bought with Jennifer Christie • A. C. B. Realty Inc.



