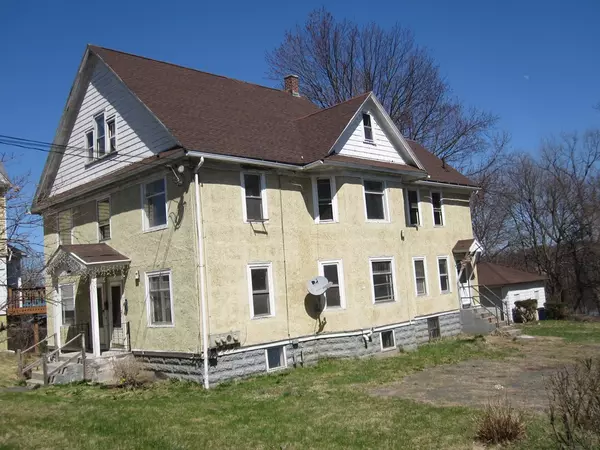For more information regarding the value of a property, please contact us for a free consultation.
1068 Main St Holyoke, MA 01040
Want to know what your home might be worth? Contact us for a FREE valuation!

Our team is ready to help you sell your home for the highest possible price ASAP
Key Details
Sold Price $196,750
Property Type Multi-Family
Sub Type Multi Family
Listing Status Sold
Purchase Type For Sale
Square Footage 2,980 sqft
Price per Sqft $66
MLS Listing ID 72314468
Sold Date 06/26/18
Bedrooms 4
Full Baths 2
Year Built 1900
Annual Tax Amount $2,460
Tax Year 2018
Lot Size 0.840 Acres
Acres 0.84
Property Description
ONE OF A KIND WITH WATERVIEWS!! GREAT OWNER OCCUPIED OR INVESTMENT with GORGEOUS VIEWS of the Connecticut River right from the backyard! This 2 family home offers recently refreshed units with paint and Pergo flooring; Modern full bathrooms with ceramic tile; SPACIOUS bedrooms with newer carpet; In unit laundry for each floor; Attic space ready to be finished; Just shy of 1 acre(POSSIBLE BUILDING LOT!) with 2 car detached garage; SEPERATE UTILITIES TOO! ADDITIONAL UPDATES: Roof, GAS heating systems and electrical (APO)
Location
State MA
County Hampden
Zoning RA
Direction Riverdale St (Route 5) to Main St House set back from road
Rooms
Basement Full, Interior Entry, Concrete
Interior
Interior Features Unit 1(Ceiling Fans, Pantry, Storage, Bathroom With Tub & Shower, Open Floor Plan), Unit 2(Ceiling Fans, Pantry, Storage, Bathroom With Tub & Shower), Unit 1 Rooms(Living Room, Dining Room, Kitchen), Unit 2 Rooms(Living Room, Dining Room, Kitchen)
Heating Unit 1(Hot Water Radiators, Gas), Unit 2(Hot Water Radiators, Gas)
Cooling None, Unit 1(None), Unit 2(None)
Flooring Tile, Varies Per Unit, Wood Laminate, Unit 1(undefined), Unit 2(Stone/Ceramic Tile Floor)
Appliance Unit 1(Range, Refrigerator), Unit 2(Range, Refrigerator), Gas Water Heater
Laundry Unit 1 Laundry Room, Unit 2 Laundry Room
Exterior
Exterior Feature Storage, Varies per Unit
Garage Spaces 2.0
Community Features Public Transportation, Shopping, Park, Golf, Medical Facility, Laundromat, Highway Access, House of Worship, Private School, Public School
View Y/N Yes
View Scenic View(s)
Roof Type Shingle
Total Parking Spaces 10
Garage Yes
Building
Story 3
Foundation Block
Sewer Public Sewer
Water Public
Read Less
Bought with Joy Piquette • Coldwell Banker Residential Brokerage - Chicopee
GET MORE INFORMATION




