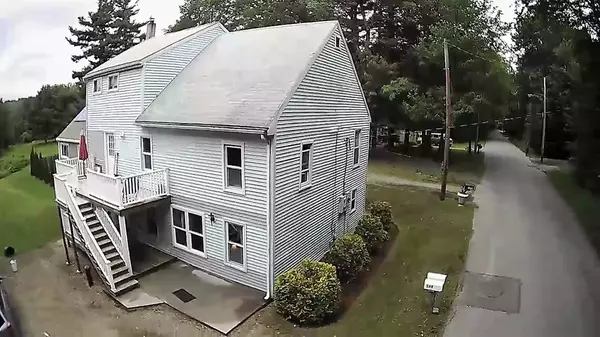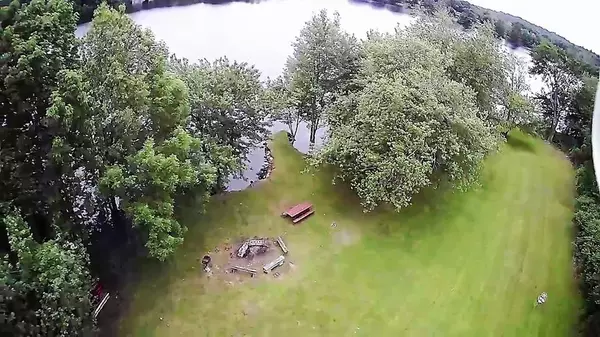For more information regarding the value of a property, please contact us for a free consultation.
169 Chapel St Leicester, MA 01524
Want to know what your home might be worth? Contact us for a FREE valuation!

Our team is ready to help you sell your home for the highest possible price ASAP
Key Details
Sold Price $350,000
Property Type Multi-Family
Sub Type Multi Family
Listing Status Sold
Purchase Type For Sale
Square Footage 2,424 sqft
Price per Sqft $144
MLS Listing ID 72523271
Sold Date 09/04/19
Bedrooms 5
Full Baths 2
Year Built 1940
Annual Tax Amount $4,019
Tax Year 2019
Lot Size 1.040 Acres
Acres 1.04
Property Description
WATERFRONT ON WAITES POND~ 1+ACRE W/LOADS OF FRONTAGE! Currently zoned and being used as a 2 family. All separate utilities! 1st floor has hardwood floors, tile a 1st floor Br & 2 Brs on 2nd floor. 2nd floor unit was recently rehabed with open kitchen/dining/lr, cathedral ceilings in Family Rm. A loft area for office/storage w/3rd floor offering 2 BRs with more cathedral ceilings and separate laundry room. Seller to install new roof prior to closing. Minutes to Worcester Airport! What a great spot to vacation all year round! Great extended family situation~affordable WATERFRONT live in one unit and collect the rent from the other to help pay the mortgage! A property like this does not come around often!
Location
State MA
County Worcester
Zoning SA
Direction Main to Chapel or GPS several different routes will get you there!
Rooms
Basement Full, Walk-Out Access, Interior Entry, Bulkhead, Concrete, Unfinished
Interior
Interior Features Unit 1(Ceiling Fans, Bathroom With Tub & Shower), Unit 2(Ceiling Fans, Cathedral/Vaulted Ceilings, Storage, Walk-In Closet, Bathroom With Tub & Shower, Open Floor Plan), Unit 1 Rooms(Living Room, Kitchen, Mudroom, Sunroom, Other (See Remarks)), Unit 2 Rooms(Living Room, Kitchen, Family Room, Loft)
Heating Unit 1(Electric Baseboard, Oil), Unit 2(Propane)
Cooling Unit 1(None), Unit 2(None)
Flooring Vinyl, Carpet, Hardwood, Unit 1(undefined), Unit 2(Hardwood Floors, Wall to Wall Carpet)
Appliance Unit 1(Range, Dishwasher, Microwave, Refrigerator, Washer, Dryer), Unit 2(Range, Dishwasher, Microwave, Refrigerator, Washer, Dryer), Oil Water Heater, Tank Water Heater
Exterior
Exterior Feature Balcony, Rain Gutters, Storage, Unit 1 Balcony/Deck, Unit 2 Balcony/Deck
Waterfront Description Waterfront, Pond, Frontage, Private
View Y/N Yes
View Scenic View(s)
Roof Type Shingle
Total Parking Spaces 5
Garage No
Building
Story 4
Foundation Stone
Sewer Public Sewer
Water Private
Schools
Elementary Schools Memorial 3-5
Middle Schools 6-8
High Schools 9-12
Others
Senior Community false
Read Less
Bought with Arturo Dominguez • REEDU, LLC



