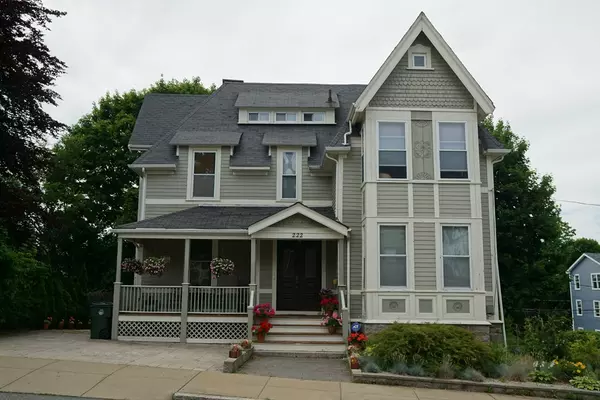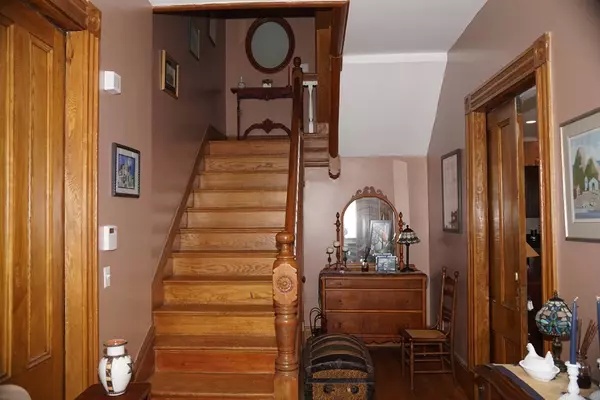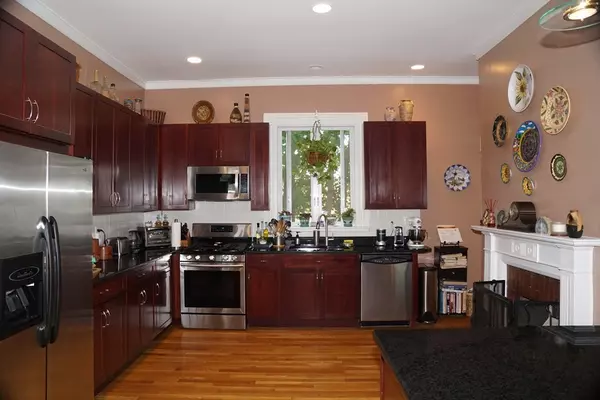For more information regarding the value of a property, please contact us for a free consultation.
222 Belmont Street Fall River, MA 02720
Want to know what your home might be worth? Contact us for a FREE valuation!

Our team is ready to help you sell your home for the highest possible price ASAP
Key Details
Sold Price $405,000
Property Type Multi-Family
Sub Type 2 Family - 2 Units Up/Down
Listing Status Sold
Purchase Type For Sale
Square Footage 5,078 sqft
Price per Sqft $79
MLS Listing ID 72352726
Sold Date 08/23/18
Bedrooms 6
Full Baths 4
Half Baths 1
Year Built 1901
Annual Tax Amount $4,997
Tax Year 2018
Lot Size 6,534 Sqft
Acres 0.15
Property Description
EXQUISITE 2 family with finished basement for complete in-law/guest suite in the heart of the Historic Highlands. Townhouse style units. Six fireplaces, Cherry kitchen cabinets & granite counter tops. Gleaming hardwood flooring, crown molding, recessed lighting and 10' ceilings. In unit laundry. Central FHA heat and AC in in both units. Off street parking. Large beautiful fenced in back yard, entirely covered with patio pavers & stone, an entertainers delight. New storage shed will remain. This house was completely remodeled back in 2003/2004. Open concept, modern spacious layout with the restored original woodwork, 6 original working fireplaces. A one of a kind two family. Perfect for extended family living or income property. Market rent is low, in/law/guest suite rents for $750 utilities included. If you are looking for moving in ready, then...WELCOME HOME!
Location
State MA
County Bristol
Zoning S
Direction President Avenue right onto Belmont.
Rooms
Basement Full, Finished, Walk-Out Access, Interior Entry
Interior
Interior Features Unit 1(Crown Molding, Stone/Granite/Solid Counters, High Speed Internet Hookup, Upgraded Cabinets, Upgraded Countertops, Bathroom with Shower Stall, Bathroom With Tub, Open Floor Plan), Unit 2(Pantry, Crown Molding, Stone/Granite/Solid Counters, High Speed Internet Hookup, Upgraded Cabinets, Upgraded Countertops, Walk-In Closet, Bathroom with Shower Stall, Bathroom With Tub, Open Floor Plan), Unit 1 Rooms(Living Room, Dining Room, Kitchen, Family Room, Living RM/Dining RM Combo), Unit 2 Rooms(Living Room, Dining Room, Kitchen)
Heating Unit 1(Forced Air, Gas, Unit Control), Unit 2(Forced Air, Gas, Unit Control)
Cooling Unit 1(Central Air, Unit Control), Unit 2(Central Air, Unit Control)
Flooring Tile, Laminate, Hardwood, Wood Laminate, Unit 1(undefined), Unit 2(Tile Floor, Hardwood Floors)
Fireplaces Number 6
Fireplaces Type Unit 1(Fireplace - Wood burning), Unit 2(Fireplace - Wood burning)
Appliance Unit 1(Range, Dishwasher, Disposal, Refrigerator, Washer, Dryer), Unit 2(Range, Dishwasher, Disposal, Microwave, Refrigerator, Washer, Dryer), Gas Water Heater, Tank Water Heater, Utility Connections for Gas Range
Laundry Unit 1 Laundry Room, Unit 2 Laundry Room
Exterior
Exterior Feature Balcony, Storage, Professional Landscaping, Unit 1 Balcony/Deck, Unit 2 Balcony/Deck
Community Features Public Transportation, Shopping, Tennis Court(s), Park, Medical Facility, Highway Access, House of Worship, Public School
Utilities Available for Gas Range
Roof Type Shingle
Total Parking Spaces 2
Garage No
Building
Lot Description Corner Lot
Story 4
Foundation Granite
Sewer Public Sewer
Water Public
Others
Senior Community false
Read Less
Bought with Jason Araujo & Company • RE/MAX On The Move



