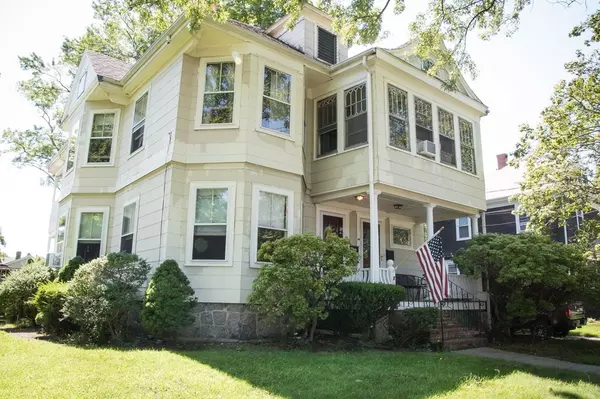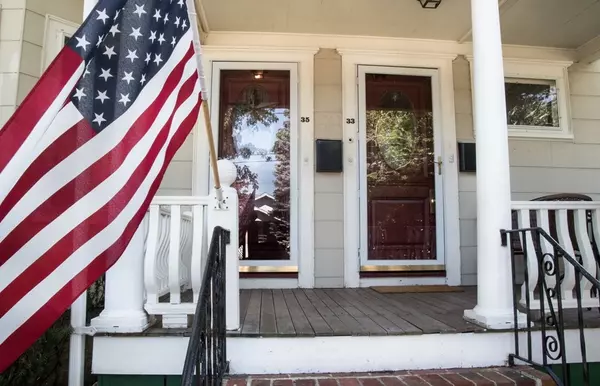For more information regarding the value of a property, please contact us for a free consultation.
33 Stanton St Rockland, MA 02370
Want to know what your home might be worth? Contact us for a FREE valuation!

Our team is ready to help you sell your home for the highest possible price ASAP
Key Details
Sold Price $460,000
Property Type Multi-Family
Sub Type 2 Family - 2 Units Up/Down
Listing Status Sold
Purchase Type For Sale
Square Footage 2,274 sqft
Price per Sqft $202
MLS Listing ID 72385652
Sold Date 10/19/18
Bedrooms 4
Full Baths 2
Year Built 1890
Annual Tax Amount $5,799
Tax Year 2018
Lot Size 10,454 Sqft
Acres 0.24
Property Description
Beautiful two family Victorian located on a peaceful corner lot in a great neighborhood. Features two Similar units one upper level and one lower level, both have two spacious bedrooms and one full bath. Each unit was updated in 2006; stainless steel appliances, wood floors, family room, dining room and extra room for a den or office. Decks on both levels. Storage in the walk up attic and in the basement. Original large windows and a spacious back yard with plenty of parking. Walk to downtown, enjoy the amenities and convient transportation. Investors take notice! As is, Will not last! No showings until 9/2/2018 12-2
Location
State MA
County Plymouth
Zoning RESIDE
Direction Webster St to Everett St to Stanton.
Rooms
Basement Full, Interior Entry
Interior
Interior Features Unit 1(Ceiling Fans, Pantry, Storage, Bathroom With Tub & Shower), Unit 2(Ceiling Fans, Pantry, Bathroom With Tub & Shower), Unit 1 Rooms(Dining Room, Kitchen, Family Room, Office/Den, Other (See Remarks)), Unit 2 Rooms(Dining Room, Kitchen, Family Room, Office/Den, Other (See Remarks))
Heating Unit 1(Hot Water Radiators, Gas), Unit 2(Hot Water Radiators, Gas)
Flooring Unit 1(undefined), Unit 2(Hardwood Floors)
Appliance Unit 1(Range, Dishwasher, Refrigerator, Washer, Dryer), Unit 2(Range, Dishwasher, Refrigerator, Washer, Dryer), Gas Water Heater, Utility Connections for Gas Range, Utility Connections for Gas Oven
Laundry Unit 1 Laundry Room, Unit 2 Laundry Room
Exterior
Exterior Feature Unit 1 Balcony/Deck, Unit 2 Balcony/Deck
Community Features Public Transportation, Shopping, Park, Walk/Jog Trails, Laundromat
Utilities Available for Gas Range, for Gas Oven
Roof Type Shingle
Total Parking Spaces 8
Garage No
Building
Lot Description Corner Lot
Story 3
Foundation Concrete Perimeter
Sewer Public Sewer
Water Public
Read Less
Bought with Guillermo Perez • RE/MAX Way



