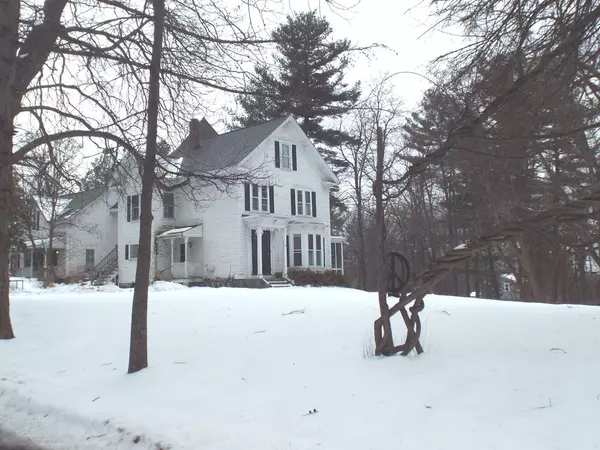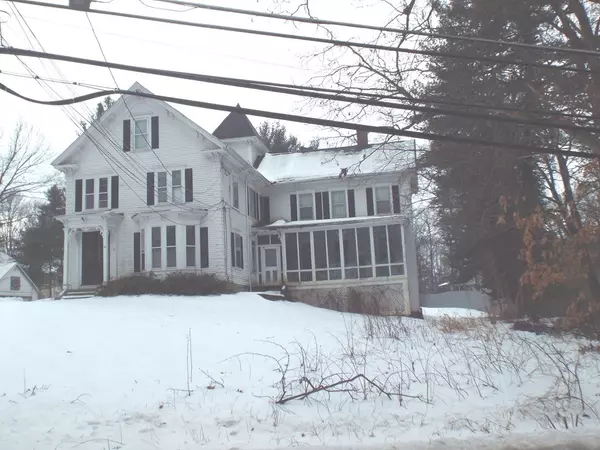For more information regarding the value of a property, please contact us for a free consultation.
18 Graniteville Road Westford, MA 01886
Want to know what your home might be worth? Contact us for a FREE valuation!

Our team is ready to help you sell your home for the highest possible price ASAP
Key Details
Sold Price $599,000
Property Type Multi-Family
Sub Type 5+ Family - 5+ Units Up/Down
Listing Status Sold
Purchase Type For Sale
Square Footage 5,207 sqft
Price per Sqft $115
MLS Listing ID 72453682
Sold Date 08/15/19
Bedrooms 6
Full Baths 6
Year Built 1850
Annual Tax Amount $9,720
Tax Year 2018
Lot Size 0.920 Acres
Acres 0.92
Property Description
OPPORTUNITY KNOCKS IN WESTFORD CENTER. Lovely 5 Unit Multi Family lovingly cared for. All 5 units are currently month to month tenants who have been there for years. This property would make a great investment or condo conversion. Easy to show. House is sold "AS IS". Current insurance costs are $463 / mo. Separate gas and electric meters for each unit. Water is shared. City water connection. New domestic hot water tank - 2018. Electric Updated to newer amp box in basement. 6 newer electric meters in basement. Multiple electric sources seen. Private septic pumped 3 months ago. 6 separate gas meters to right of front unit. Group showings only.
Location
State MA
County Middlesex
Zoning RA
Direction Boston Road (towards Westford). Left on Main Street. Right on Graniteville Road. #18 is on the Left.
Rooms
Basement Partially Finished, Interior Entry, Dirt Floor, Concrete
Interior
Interior Features Unit 1 Rooms(Living Room, Kitchen), Unit 2 Rooms(Living Room, Kitchen), Unit 3 Rooms(Living Room, Kitchen), Unit 4 Rooms(Living Room)
Heating Unit 1(Forced Air, Gas), Unit 3(Forced Air), Unit 4(Forced Air)
Cooling Unit 3(Central Air)
Flooring Wood, Tile, Vinyl, Carpet, Varies Per Unit
Fireplaces Number 1
Appliance Washer/Dryer, Unit 1(Range, Refrigerator), Unit 2(Range, Refrigerator), Unit 3(Range, Refrigerator), Gas Water Heater, Electric Water Heater, Tank Water Heater, Utility Connections for Electric Range
Exterior
Garage Spaces 2.0
Community Features Public Transportation, Shopping, Tennis Court(s), Park, Walk/Jog Trails, Stable(s), Golf, Bike Path, Conservation Area, Highway Access, Public School, T-Station
Utilities Available for Electric Range
Roof Type Shingle
Total Parking Spaces 12
Garage Yes
Building
Lot Description Cleared, Gentle Sloping
Story 6
Foundation Stone, Granite, Irregular
Sewer Private Sewer
Water Public
Others
Senior Community false
Acceptable Financing Contract
Listing Terms Contract
Read Less
Bought with Rivard Pierre • J. R. Pierre Real Estate



