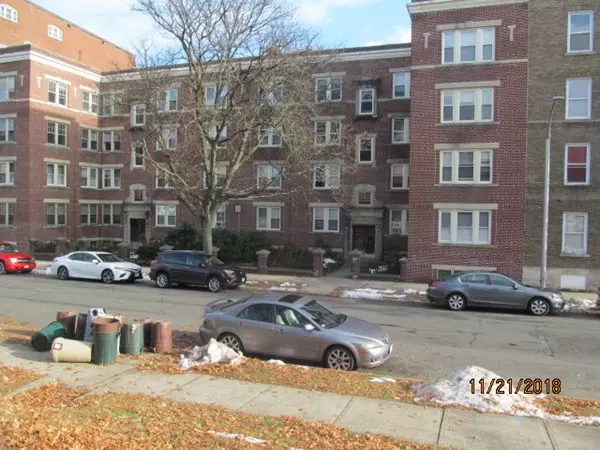For more information regarding the value of a property, please contact us for a free consultation.
102-106 Linden Street Holyoke, MA 01040
Want to know what your home might be worth? Contact us for a FREE valuation!

Our team is ready to help you sell your home for the highest possible price ASAP
Key Details
Sold Price $1,500,000
Property Type Multi-Family
Sub Type 5+ Family - 5+ Units Up/Down
Listing Status Sold
Purchase Type For Sale
Square Footage 35,088 sqft
Price per Sqft $42
MLS Listing ID 72426322
Sold Date 05/15/19
Bedrooms 48
Full Baths 28
Year Built 1928
Annual Tax Amount $18,276
Tax Year 2018
Lot Size 0.440 Acres
Acres 0.44
Property Description
This is a 28 unit building, 10/ 28 deleaded. Replacement windows in 24/28 units.. Twenty five kitchens have been updated. Three kitchens with pantries remain to be updated. Five units have updated ceramic tile bathrooms. The bones of this building are terrific. Good management of this property will produce great income. Must be purchased with Oak and Appleton Streets, Essex and Newton Streets owned by the same family. Numbers are available to qualified Buyers only.
Location
State MA
County Hampden
Area Oakdale
Zoning DR
Direction From 391
Rooms
Basement Full, Unfinished
Interior
Interior Features Other, Other (See Remarks), Unit 1(Cathedral/Vaulted Ceilings, Other (See Remarks)), Unit 2(Lead Certification Available, Other (See Remarks)), Unit 1 Rooms(Living Room, Kitchen, Other (See Remarks)), Unit 2 Rooms(Living Room, Kitchen, Other (See Remarks))
Heating Other, Unit 1(Central Heat, Hot Water Baseboard, Gas), Unit 2(Central Heat, Hot Water Baseboard, Gas)
Cooling Other, Unit 1(Other (See Remarks)), Unit 2(Other (See Remarks))
Flooring Wood, Other
Appliance Other, Gas Water Heater, Water Heater, Utility Connections Varies per Unit
Laundry Washer Hookup, Unit 1(Washer Hookup)
Exterior
Exterior Feature Other
Garage Spaces 14.0
Community Features Public Transportation, Shopping, Park, Medical Facility, Laundromat, Highway Access, House of Worship, Public School, Other
Utilities Available Washer Hookup, Varies per Unit
Roof Type Other
Garage Yes
Building
Lot Description Corner Lot
Story 6
Foundation Brick/Mortar, Other
Sewer Public Sewer
Water Public
Schools
Elementary Schools Lawrence
Middle Schools Lawrence
Others
Senior Community false
Acceptable Financing Other (See Remarks)
Listing Terms Other (See Remarks)
Read Less
Bought with Robert Kushner • Kushner Realty



