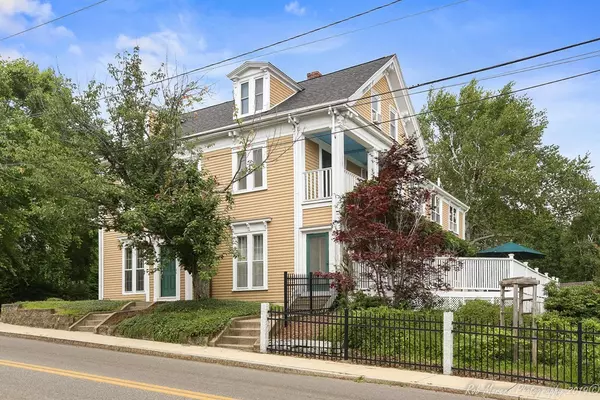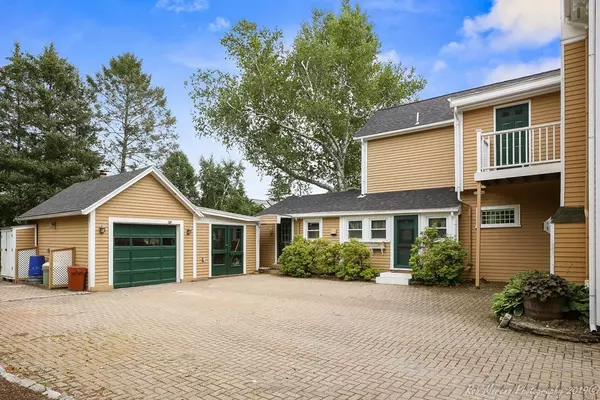For more information regarding the value of a property, please contact us for a free consultation.
4 Green St Ipswich, MA 01938
Want to know what your home might be worth? Contact us for a FREE valuation!

Our team is ready to help you sell your home for the highest possible price ASAP
Key Details
Sold Price $700,000
Property Type Multi-Family
Sub Type Multi Family
Listing Status Sold
Purchase Type For Sale
Square Footage 3,734 sqft
Price per Sqft $187
MLS Listing ID 72537590
Sold Date 10/15/19
Bedrooms 5
Full Baths 4
Half Baths 1
Year Built 1852
Annual Tax Amount $9,430
Tax Year 2019
Lot Size 0.410 Acres
Acres 0.41
Property Description
Stunning historical Downtown Ipswich home w/ legal 3rd floor apt. Walk out the front door to a community rich in history & culture. Easy access to downtown shopping district including restaurants, library, post office, commuter rail to Boston or recreation-hiking trails, Ipswich River & Crane's Beach. Pride of ownership meticulously maintained/updated by current owner/craftsman. Period features/antique charm left intact to include HW floors, moldings, leaded glass windows, soapstone fireplace mantel, built-in china cabinets, and beautiful tile work, Despite period features this home has lots of storage with closets, built-ins, butlers pantry, mudroom and more. Entertaining is a breeze with gourmet kitchen--spill out onto the 23 ft x 69 ft deck w/ easy access to the expansive yard. 2nd floor offers 4 BRs, balconies, separate master BA. 3rd flr apt w/private entry and utilities--could make a great studio, in-law, office or rental. Garage w/ workshop could be an artisan studio--you choose
Location
State MA
County Essex
Zoning IR
Direction Market St to N Main St to 4 Green St (Pass Library on right to Green) or 1A/ County
Rooms
Basement Partial, Interior Entry, Bulkhead, Sump Pump, Unfinished
Interior
Interior Features Unit 1(Ceiling Fans, Pantry, Storage, Stone/Granite/Solid Counters, High Speed Internet Hookup, Upgraded Cabinets, Upgraded Countertops, Walk-In Closet, Bathroom with Shower Stall, Bathroom With Tub), Unit 2(Ceiling Fans, Studio, Walk-In Closet, Bathroom with Shower Stall), Unit 1 Rooms(Living Room, Dining Room, Kitchen, Family Room, Mudroom, Office/Den), Unit 2 Rooms(Kitchen, Family Room)
Heating Unit 1(Central Heat, Hot Water Baseboard, Gas), Unit 2(Hot Water Baseboard, Gas)
Cooling Unit 1(Window AC, Wall AC, 3 or More), Unit 2(Window AC, 2 Units)
Flooring Wood, Tile, Vinyl, Carpet, Hardwood, Pine, Unit 1(undefined), Unit 2(Hardwood Floors, Wall to Wall Carpet)
Fireplaces Number 1
Fireplaces Type Unit 1(Fireplace - Natural Gas)
Appliance Unit 1(Wall Oven, Dishwasher, Disposal, Compactor, Microwave, Refrigerator, Freezer, Washer, Dryer, Vent Hood), Unit 2(Range, Disposal, Refrigerator, Washer, Dryer), Gas Water Heater, Plumbed For Ice Maker, Utility Connections for Gas Range, Utility Connections for Gas Oven, Utility Connections for Electric Oven, Utility Connections for Gas Dryer, Utility Connections for Electric Dryer, Utility Connections Varies per Unit
Laundry Washer Hookup, Unit 1 Laundry Room, Unit 2 Laundry Room
Exterior
Exterior Feature Balcony, Rain Gutters, Storage, Professional Landscaping, Fruit Trees, Garden, Stone Wall, Unit 1 Balcony/Deck
Garage Spaces 1.0
Fence Fenced
Community Features Public Transportation, Shopping, Pool, Tennis Court(s), Park, Walk/Jog Trails, Stable(s), Golf, Medical Facility, Laundromat, Bike Path, Conservation Area, Highway Access, House of Worship, Marina, Private School, Public School, T-Station, Sidewalks
Utilities Available for Gas Range, for Gas Oven, for Electric Oven, for Gas Dryer, for Electric Dryer, Washer Hookup, Icemaker Connection, Varies per Unit
Waterfront Description Beach Front
Roof Type Shingle
Total Parking Spaces 8
Garage Yes
Building
Lot Description Corner Lot
Story 4
Foundation Block, Stone, Brick/Mortar, Granite, Slab
Sewer Public Sewer
Water Public
Schools
Elementary Schools Winthrop
Middle Schools Ipswich
High Schools Ipswich
Read Less
Bought with The Maren Group • Keller Williams Realty



