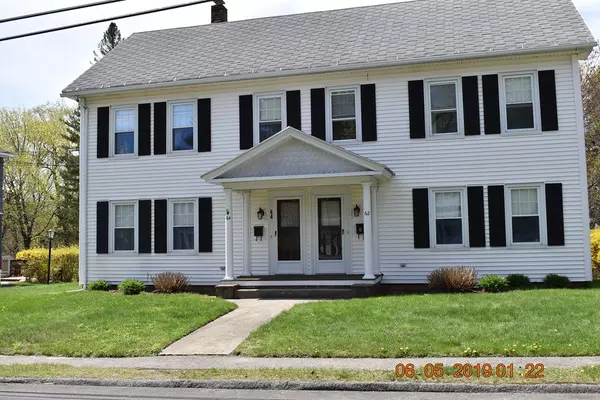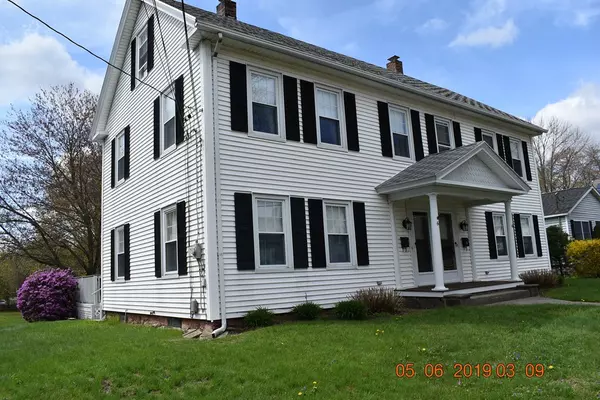For more information regarding the value of a property, please contact us for a free consultation.
64 Pine Street Leicester, MA 01524
Want to know what your home might be worth? Contact us for a FREE valuation!

Our team is ready to help you sell your home for the highest possible price ASAP
Key Details
Sold Price $274,000
Property Type Multi-Family
Sub Type 2 Family - 2 Units Side by Side
Listing Status Sold
Purchase Type For Sale
Square Footage 2,112 sqft
Price per Sqft $129
MLS Listing ID 72496987
Sold Date 07/15/19
Bedrooms 4
Full Baths 2
Year Built 1890
Annual Tax Amount $3,416
Tax Year 2019
Lot Size 0.750 Acres
Acres 0.75
Property Description
Same owner since 1961 ~ that's over 58 years!!! If that doesn't say something about a home....... this lovingly maintained Duplex style home within walking distance to Leicester center has much to offer. Layouts are exactly the same on each side with living room, dining room, kitchen and laundry room on the first floor and two bedrooms and a full bath up. The right side unit has a covered deck off of the laundry/mud room and the left side unit offers a large open deck to enjoy the afternoon sunshine and outdoor cooking on the grill. There's a welcoming covered front porch for a break from the sun. The kitchens have been updated, the left side most recently with cherry cabinets, center island and stainless appliances. There is a fully floored walk-up attic on each side for further expansion. Home is vinyl sided with updated windows, has town water and sewer, circuit breakers and steam heating by oil. Both furnaces are less than 8 years old. Wide plank flooring under carpeting.
Location
State MA
County Worcester
Zoning R2
Direction Off of Route 9
Rooms
Basement Full, Interior Entry, Dirt Floor
Interior
Interior Features Unit 1(Ceiling Fans, Upgraded Cabinets, Upgraded Countertops, Bathroom With Tub & Shower), Unit 2(Ceiling Fans, Crown Molding, Upgraded Cabinets, Upgraded Countertops, Bathroom With Tub & Shower), Unit 1 Rooms(Living Room, Dining Room, Kitchen, Mudroom, Office/Den), Unit 2 Rooms(Living Room, Dining Room, Kitchen, Mudroom)
Heating Unit 1(Steam, Oil), Unit 2(Steam, Oil)
Cooling Unit 1(None), Unit 2(None)
Flooring Wood, Tile, Vinyl, Carpet, Hardwood, Unit 1(undefined), Unit 2(Hardwood Floors, Wall to Wall Carpet, Stone/Ceramic Tile Floor)
Appliance Unit 1(Range, Dishwasher, Microwave, Refrigerator, Washer, Dryer), Unit 2(Range, Dishwasher, Refrigerator, Washer, Dryer)
Laundry Unit 1 Laundry Room, Unit 2 Laundry Room
Exterior
Exterior Feature Rain Gutters, Storage, Unit 1 Balcony/Deck
Community Features Public Transportation, Shopping, House of Worship, Public School, University, Sidewalks
Total Parking Spaces 10
Garage No
Building
Story 4
Foundation Stone, Brick/Mortar
Sewer Public Sewer
Water Public
Schools
Elementary Schools Leicester
Middle Schools Leicester
High Schools Leicester
Others
Senior Community false
Read Less
Bought with Nicolas Scheyder • Popular Properties Realty,Inc.



