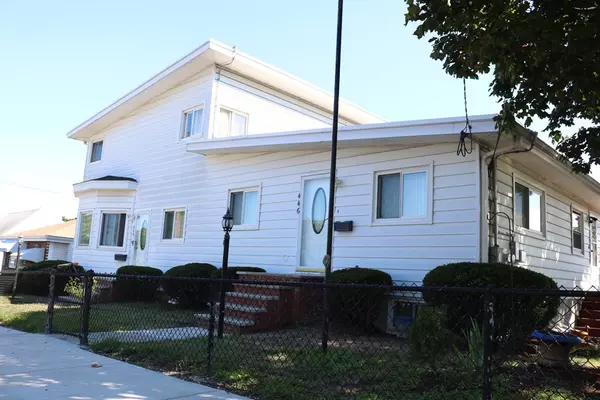For more information regarding the value of a property, please contact us for a free consultation.
444 Mountain Revere, MA 02151
Want to know what your home might be worth? Contact us for a FREE valuation!

Our team is ready to help you sell your home for the highest possible price ASAP
Key Details
Sold Price $695,000
Property Type Multi-Family
Sub Type 2 Family - 2 Units Side by Side
Listing Status Sold
Purchase Type For Sale
Square Footage 3,784 sqft
Price per Sqft $183
MLS Listing ID 72346248
Sold Date 07/30/18
Bedrooms 5
Full Baths 5
Year Built 1900
Annual Tax Amount $6,547
Tax Year 2018
Lot Size 7,840 Sqft
Acres 0.18
Property Description
Final open house scheduled for Monday 6/18 5pm to 6:30pm. All offers due Tuesday 6/19 by 6pm. Do not miss the opportunity on this enormous 2 family conveniently located in Revere. Easy access to Rt 1 and public transportation. Spacious first unit has 3 bedrooms, 3 full bathrooms with multi level living and open concept first floor bonus room in finished basement and two decks that offer city and water views. Second unit, also very spacious has 2 bedrooms and 2 full bathrooms with multi level living, washer and dryer in unit and bonus finished basement as well. Driveway on side street large enough for 3 cars also situated on the property is a 25 x 28 two bay garage. Private fenced in back yard with patio area. Great investment opportunity or owner occupant.
Location
State MA
County Suffolk
Zoning RB
Direction Broadway to Mountain Ave. At the corner of Mountain and Lambert. GPS.
Rooms
Basement Full, Finished, Walk-Out Access, Interior Entry
Interior
Interior Features Unit 1(Ceiling Fans, Storage, Bathroom With Tub & Shower, Open Floor Plan), Unit 2(Ceiling Fans, Storage, Bathroom With Tub & Shower), Unit 1 Rooms(Living Room, Kitchen, Family Room), Unit 2 Rooms(Living Room, Kitchen, Family Room, Office/Den)
Flooring Wood, Tile, Carpet, Unit 1(undefined), Unit 2(Tile Floor, Wall to Wall Carpet)
Appliance Unit 1(Range, Dishwasher, Refrigerator, Washer, Dryer), Unit 2(Range, Refrigerator, Washer, Dryer), Gas Water Heater, Utility Connections for Gas Range, Utility Connections for Electric Dryer
Laundry Washer Hookup, Unit 1 Laundry Room, Unit 2 Laundry Room
Exterior
Exterior Feature Balcony, Storage, Garden, Unit 1 Balcony/Deck
Garage Spaces 2.0
Fence Fenced/Enclosed, Fenced
Community Features Public Transportation, Shopping, Park, Highway Access, Public School, Sidewalks
Utilities Available for Gas Range, for Electric Dryer, Washer Hookup
Roof Type Rubber
Total Parking Spaces 5
Garage Yes
Building
Lot Description Corner Lot, Level
Story 5
Foundation Concrete Perimeter
Sewer Public Sewer
Water Public
Others
Acceptable Financing Contract
Listing Terms Contract
Read Less
Bought with Jose Ricardo Zambrano • RE/MAX Trinity



