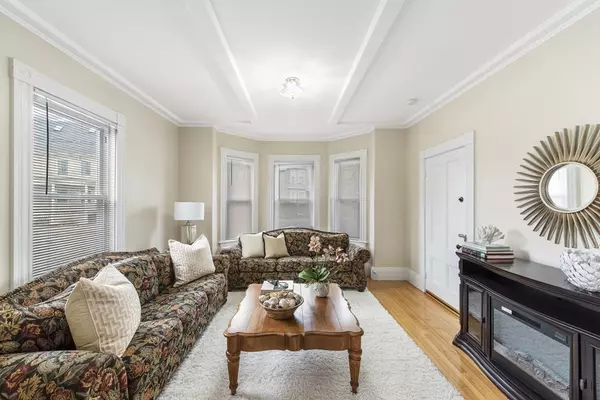For more information regarding the value of a property, please contact us for a free consultation.
37 Middlesex Avenue Swampscott, MA 01907
Want to know what your home might be worth? Contact us for a FREE valuation!

Our team is ready to help you sell your home for the highest possible price ASAP
Key Details
Sold Price $720,000
Property Type Multi-Family
Sub Type 3 Family
Listing Status Sold
Purchase Type For Sale
Square Footage 2,812 sqft
Price per Sqft $256
MLS Listing ID 72451847
Sold Date 04/02/19
Bedrooms 5
Full Baths 3
Year Built 1880
Annual Tax Amount $7,666
Tax Year 2019
Lot Size 4,791 Sqft
Acres 0.11
Property Description
Welcome to Middlesex Avenue! The perfect location to enjoy seaside living, great restaurants and an easy commute. This beautifully renovated three family has it all! Just one block to the commuter rail with a quick ride to Boston and two blocks to the beach. The first floor unit has two bedrooms, while the second floor unit has one bedroom and an updated back deck. Both units have sparkling new kitchens with new tiled floors, solid wood cabinets and granite counter tops. Hardwood floors throughout, period details for character and pretty built in china cabinets provide great storage. The third floor unit has two bedrooms. Special features include in unit laundry, updated electrical, new driveway, new vinyl siding, new windows, newer roof (2015) and many more updates. Plenty of parking and two garage spaces. Make a great move to Swampscott today!
Location
State MA
County Essex
Zoning res
Direction Route 1A North to Burrill Street to Middlesex Avenue
Rooms
Basement Full, Interior Entry, Bulkhead, Sump Pump, Concrete, Unfinished
Interior
Interior Features Unit 1(Stone/Granite/Solid Counters, Upgraded Cabinets, Bathroom With Tub & Shower), Unit 2(Stone/Granite/Solid Counters, Upgraded Cabinets, Bathroom With Tub & Shower), Unit 3(Stone/Granite/Solid Counters, Upgraded Cabinets, Bathroom With Tub & Shower), Unit 1 Rooms(Living Room, Dining Room, Kitchen), Unit 2 Rooms(Living Room, Dining Room, Kitchen), Unit 3 Rooms(Living Room, Dining Room, Kitchen)
Heating Unit 1(Forced Air, Oil), Unit 2(Forced Air, Oil), Unit 3(Forced Air, Oil)
Cooling Unit 1(Window AC), Unit 2(Window AC), Unit 3(Window AC)
Flooring Wood, Tile, Unit 1(undefined), Unit 2(Hardwood Floors), Unit 3(Hardwood Floors)
Appliance Unit 1(Wall Oven, Dishwasher, Disposal, Refrigerator, Washer, Dryer), Unit 2(Wall Oven, Dishwasher, Disposal, Refrigerator, Washer, Dryer), Unit 3(Wall Oven, Dishwasher, Disposal, Washer, Dryer), Gas Water Heater, Utility Connections for Electric Oven
Laundry Unit 1 Laundry Room, Unit 2 Laundry Room, Unit 3 Laundry Room
Exterior
Garage Spaces 2.0
Community Features Public Transportation, Shopping, Park, Public School, T-Station
Utilities Available for Electric Oven
Waterfront Description Beach Front, Ocean, 3/10 to 1/2 Mile To Beach, Beach Ownership(Public)
Roof Type Shingle
Total Parking Spaces 6
Garage Yes
Building
Lot Description Level
Story 6
Foundation Stone
Sewer Public Sewer
Water Public
Others
Senior Community false
Read Less
Bought with Team Zabar-Shulkin • Sagan Harborside Sotheby's International Realty



