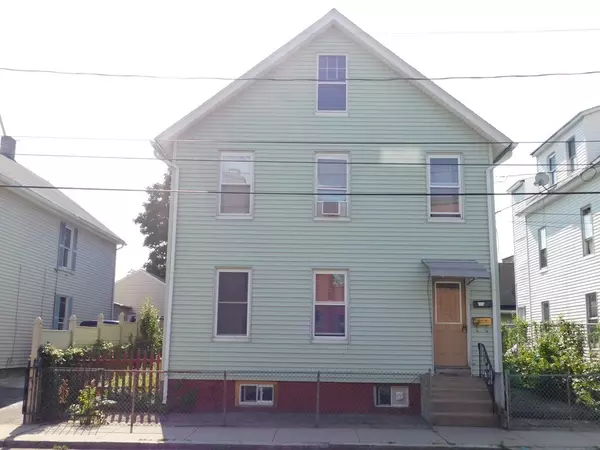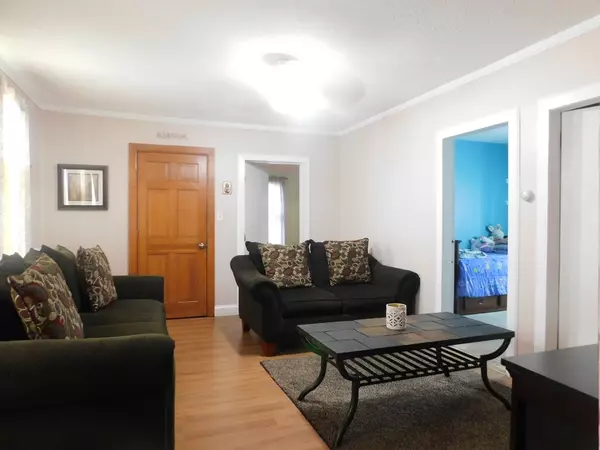For more information regarding the value of a property, please contact us for a free consultation.
45 N Summer St Holyoke, MA 01040
Want to know what your home might be worth? Contact us for a FREE valuation!

Our team is ready to help you sell your home for the highest possible price ASAP
Key Details
Sold Price $100,000
Property Type Multi-Family
Sub Type Multi Family
Listing Status Sold
Purchase Type For Sale
Square Footage 2,100 sqft
Price per Sqft $47
MLS Listing ID 72541928
Sold Date 08/28/19
Bedrooms 7
Full Baths 2
Year Built 1920
Annual Tax Amount $2,627
Tax Year 2019
Lot Size 3,049 Sqft
Acres 0.07
Property Description
It's a Steal! This 2 Family home with 3 levels of living and very nicely maintained. The 1st level offers 5 Rooms, 3 Bedrooms with spacious living room, one bath and the kitchen & dining combo, fully appliance with enclosed rear porch. The 2nd unit offers; 5 Rooms, 3 Bedrooms, 1 full bathrooms and enclosed rear porch. The kitchens & bathrooms have been updated, floors, cabinetry, fully appliance Refrigerator & Range and much more. Features include: 3 newer electrical panels, windows through-out the house, one gas boiler that heats both units, separately updated & metered electrical panels & electric hot water tanks, newer roof and fenced in yard. The 3rd level can be finished it has its own separate interior entrance with 3 bonus unfinished rooms for additional space. The full basement has been partially finished with one bedroom and a separate laundry room with two means of egress; the walk-out door needs TLC. This is a family own home for over 39 years well maintained & loved.
Location
State MA
County Hampden
Zoning DR
Direction Off Canal Street near Rte. 116 County Brg
Rooms
Basement Full, Partial, Walk-Out Access, Interior Entry, Dirt Floor
Interior
Interior Features Unit 1(Ceiling Fans), Unit 2(Ceiling Fans), Unit 1 Rooms(Living Room, Kitchen, Sunroom), Unit 2 Rooms(Living Room, Kitchen)
Heating Unit 1(Hot Water Radiators, Gas), Unit 2(Hot Water Radiators, Gas)
Flooring Tile, Vinyl, Carpet, Varies Per Unit, Laminate
Appliance Unit 1(Range, Refrigerator), Unit 2(Range, Refrigerator), Electric Water Heater, Tank Water Heater, Utility Connections for Gas Range, Utility Connections for Electric Dryer
Laundry Washer Hookup
Exterior
Exterior Feature Rain Gutters, Other
Fence Fenced/Enclosed, Fenced
Community Features Public Transportation
Utilities Available for Gas Range, for Electric Dryer, Washer Hookup
Roof Type Shingle
Total Parking Spaces 4
Garage No
Building
Story 2
Foundation Stone, Brick/Mortar
Sewer Public Sewer
Water Public
Others
Acceptable Financing Contract
Listing Terms Contract
Read Less
Bought with Erica Nunley • Keller Williams Realty



