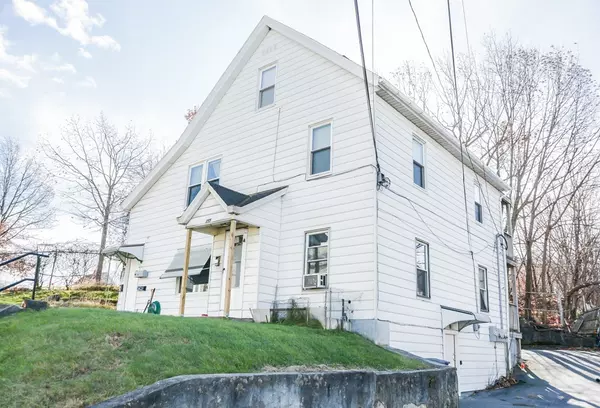For more information regarding the value of a property, please contact us for a free consultation.
155 Water St Leominster, MA 01453
Want to know what your home might be worth? Contact us for a FREE valuation!

Our team is ready to help you sell your home for the highest possible price ASAP
Key Details
Sold Price $273,000
Property Type Multi-Family
Sub Type 4 Family - 4 Units Up/Down
Listing Status Sold
Purchase Type For Sale
Square Footage 2,559 sqft
Price per Sqft $106
MLS Listing ID 72424407
Sold Date 01/25/19
Bedrooms 5
Full Baths 4
Year Built 1920
Annual Tax Amount $3,390
Tax Year 2018
Lot Size 6,534 Sqft
Acres 0.15
Property Description
Proudly presenting this excellent turn-key investment property close to highways and shopping. Very well maintained by vigilant owner, this property consists of one recently renovated three bedroom apartment, one two bedroom apartment and two studio apartments. This property has an excellent rental history and is currently fully occupied with long term tenants who would love to stay. Property has Lead Certifications for all 4 apartments and tenants pay their own utilities. Two apartments are gas heat and two are electric. Full, walk-out basement with coin-op laundry. First floor three bedroom is available to view. Excellent 1031 Exchange opportunity not to be missed!!
Location
State MA
County Worcester
Zoning Res
Direction Mechanic St. to Laurel St. right on Water St.
Rooms
Basement Full, Concrete, Unfinished
Interior
Interior Features Unit 1(Lead Certification Available, Upgraded Cabinets, Upgraded Countertops, Bathroom With Tub & Shower), Unit 2(Lead Certification Available), Unit 3(Lead Certification Available, Studio), Unit 4(Lead Certification Available, Studio), Unit 1 Rooms(Living Room, Kitchen), Unit 2 Rooms(Living Room, Kitchen), Unit 3 Rooms(Kitchen, Other (See Remarks)), Unit 4 Rooms(Kitchen, Other (See Remarks))
Heating None, Unit 1(Central Heat, Gas, Individual, Unit Control), Unit 2(Electric Baseboard, Individual, Unit Control), Unit 3(Electric Baseboard, Individual, Unit Control), Unit 4(Gas, Individual, Unit Control)
Cooling None, Unit 1(None), Unit 2(None), Unit 3(None), Unit 4(None)
Flooring Vinyl, Carpet, Hardwood, Unit 1(undefined), Unit 2(Hardwood Floors)
Appliance Washer, Dryer, Unit 1(Range, Refrigerator), Unit 2(Range, Refrigerator, Washer), Unit 3(Range, Refrigerator), Unit 4(Range, Refrigerator), Gas Water Heater, Electric Water Heater, Utility Connections for Gas Range, Utility Connections for Electric Range, Utility Connections for Gas Oven, Utility Connections for Electric Oven
Laundry Laundry Room
Exterior
Community Features Public Transportation, Shopping, Pool, Park, Walk/Jog Trails, Golf, Medical Facility, Laundromat, Conservation Area, Highway Access, House of Worship, Private School, Public School, T-Station
Utilities Available for Gas Range, for Electric Range, for Gas Oven, for Electric Oven
Roof Type Shingle
Total Parking Spaces 6
Garage No
Building
Story 8
Foundation Stone, Brick/Mortar
Sewer Public Sewer
Water Public
Others
Senior Community false
Acceptable Financing Contract
Listing Terms Contract
Read Less
Bought with Joan Sparks • Seven Gables Realty



