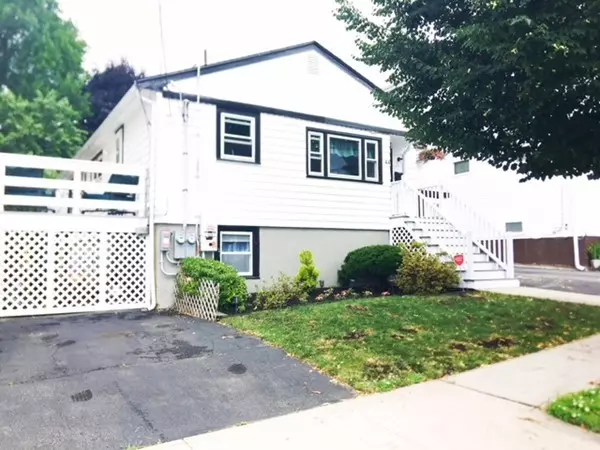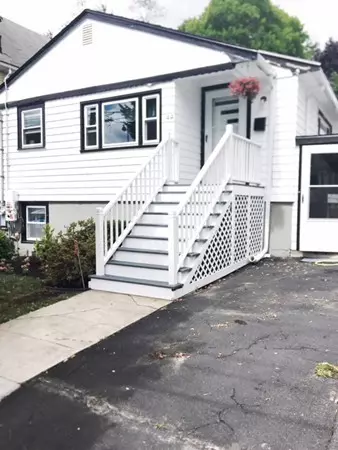For more information regarding the value of a property, please contact us for a free consultation.
44 Allston St Revere, MA 02151
Want to know what your home might be worth? Contact us for a FREE valuation!

Our team is ready to help you sell your home for the highest possible price ASAP
Key Details
Sold Price $665,000
Property Type Multi-Family
Sub Type Multi Family
Listing Status Sold
Purchase Type For Sale
Square Footage 2,844 sqft
Price per Sqft $233
MLS Listing ID 72353076
Sold Date 08/13/18
Bedrooms 7
Full Baths 2
Year Built 1960
Annual Tax Amount $4,951
Tax Year 2018
Lot Size 3,920 Sqft
Acres 0.09
Property Description
AMAZING investment and/or owner occupied opportunity in sought after WEST REVERE! This SPOTLESS, RENOVATED 7 bedroom 2 bathroom multi boasts exciting and modern UPGRADES! Kitchen designed with exquisite tiled backsplash, and granite countertops complete with an island. Get cozy in the large living room adjacent to the kitchen in an open concept floor plan great for entertainment. Or perhaps you would like to relax on your newly built deck as you take in the Friday night football games at Revere's brand new stadium/community walk/jog track and park. Freshly painted home features new roof, windows, front entrance and deck, patio in the backyard, tons of storage, transferable Vivant Solar Panels and a 2 bedroom renovated apartment to attract a great rental income. Conveniently located near Boston, major highways, the BEACH, public transportation and the new Hill school. DO NOT MISS THIS RARE FIND! Open house: Saturday June 30th and Sunday July 1st 2:00-4:00
Location
State MA
County Suffolk
Zoning RB
Direction Mountain to Allston
Rooms
Basement Crawl Space
Interior
Interior Features Unit 1(Ceiling Fans, Storage, Stone/Granite/Solid Counters, High Speed Internet Hookup, Upgraded Cabinets, Upgraded Countertops, Bathroom With Tub & Shower, Open Floor Plan), Unit 2(Ceiling Fans, Storage, High Speed Internet Hookup, Bathroom With Tub & Shower), Unit 1 Rooms(Living Room, Kitchen), Unit 2 Rooms(Living Room, Kitchen)
Heating Unit 1(Oil), Unit 2(Oil)
Cooling Unit 1(Window AC), Unit 2(Window AC)
Flooring Wood, Tile, Carpet, Unit 1(undefined), Unit 2(Tile Floor)
Appliance Unit 1(Range, Dishwasher, Disposal, Refrigerator, Washer, Dryer), Unit 2(Range, Refrigerator), Oil Water Heater, Utility Connections for Electric Range
Exterior
Exterior Feature Rain Gutters, Unit 1 Balcony/Deck
Fence Fenced/Enclosed, Fenced
Community Features Public Transportation, Shopping, Tennis Court(s), Park, Walk/Jog Trails, Medical Facility, Highway Access, House of Worship, Public School, T-Station
Utilities Available for Electric Range
Waterfront Description Waterfront, Beach Front, Ocean, Ocean, 1/2 to 1 Mile To Beach, Beach Ownership(Public)
Roof Type Shingle
Total Parking Spaces 2
Garage No
Building
Lot Description Level
Story 3
Foundation Concrete Perimeter
Sewer Public Sewer
Water Public
Schools
Elementary Schools Hill School
Middle Schools Hill School
High Schools Revere High
Others
Acceptable Financing Other (See Remarks)
Listing Terms Other (See Remarks)
Read Less
Bought with John Hollis • Boston City Properties



