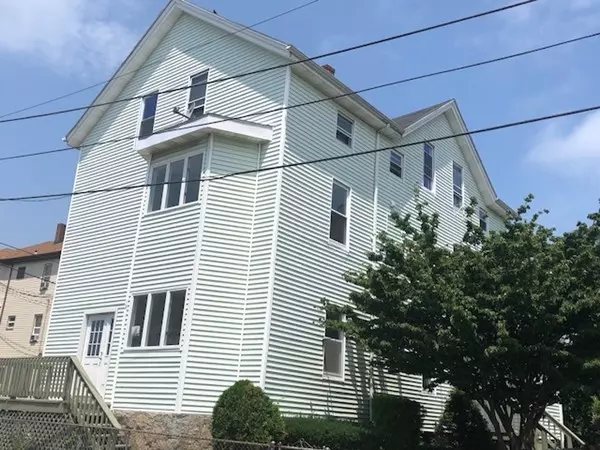For more information regarding the value of a property, please contact us for a free consultation.
34 Hood St Fall River, MA 02720
Want to know what your home might be worth? Contact us for a FREE valuation!

Our team is ready to help you sell your home for the highest possible price ASAP
Key Details
Sold Price $307,000
Property Type Multi-Family
Sub Type 3 Family
Listing Status Sold
Purchase Type For Sale
Square Footage 2,706 sqft
Price per Sqft $113
MLS Listing ID 72363637
Sold Date 09/05/18
Bedrooms 8
Full Baths 3
Year Built 1900
Annual Tax Amount $2,659
Tax Year 2018
Lot Size 3,484 Sqft
Acres 0.08
Property Description
Fall River Offers a great opportunity to own this large three family house built on a corner lot. First and second floors with 3 bedrooms each, please living and family rooms. Updated bathrooms and remodeled kitchens. 3rd floor is a large 2 bedroom unit with living and family room. All remodeled units ready for your occupancy and tenants. Kept vacant for easy showings. All appliances will be provided before closing. Separate Utilities and off street parking for 3 cars. Ideal for first time home buyer with 3% down payment. Closing costs assistance available. Call today for your private showing.
Location
State MA
County Bristol
Zoning G
Direction Off of North Main Street
Rooms
Basement Full, Concrete, Unfinished
Interior
Interior Features Unit 1 Rooms(Living Room, Dining Room), Unit 2 Rooms(Living Room, Dining Room), Unit 3 Rooms(Living Room, Dining Room, Kitchen)
Heating Unit 1(Hot Water Baseboard, Gas, Individual, Unit Control), Unit 2(Gas, Individual, Unit Control, Space Heater), Unit 3(Gas, Individual, Unit Control, Space Heater)
Cooling Unit 1(None), Unit 2(None), Unit 3(None)
Flooring Vinyl, Carpet, Laminate, Other
Appliance Unit 1(Range, Refrigerator), Unit 2(Range, Refrigerator), Unit 3(Range, Refrigerator), Gas Water Heater, Utility Connections for Gas Range, Utility Connections for Gas Oven
Exterior
Fence Fenced/Enclosed
Community Features Public Transportation, Shopping, Park, Medical Facility, Laundromat, Highway Access, Public School, Other
Utilities Available for Gas Range, for Gas Oven
Roof Type Shingle
Total Parking Spaces 3
Garage No
Building
Lot Description Corner Lot
Story 6
Foundation Stone
Sewer Public Sewer
Water Public
Schools
Elementary Schools Tansey
Middle Schools Morton
High Schools Durfee
Others
Acceptable Financing Contract
Listing Terms Contract
Read Less
Bought with Daniel Quintal • Dan Quintal Real Estate



