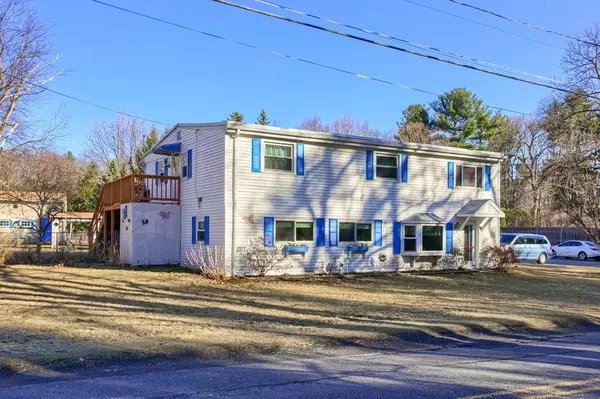For more information regarding the value of a property, please contact us for a free consultation.
285 Willard Street Leominster, MA 01453
Want to know what your home might be worth? Contact us for a FREE valuation!

Our team is ready to help you sell your home for the highest possible price ASAP
Key Details
Sold Price $305,000
Property Type Multi-Family
Sub Type 2 Family - 2 Units Up/Down
Listing Status Sold
Purchase Type For Sale
Square Footage 2,520 sqft
Price per Sqft $121
MLS Listing ID 72474935
Sold Date 05/15/19
Bedrooms 5
Full Baths 2
Year Built 1957
Annual Tax Amount $4,550
Tax Year 2019
Lot Size 0.530 Acres
Acres 0.53
Property Description
Wonderful move in ready owner-occupied 2 unit property, in great location. Home offers an impressive fenced in yard with plenty of parking and a BIG 2 story storage shed. Enter the first floor unit via mud/laundry area with direct access to the kitchen with tons of cabinets, a breakfast bar opening into the family room. Large 2 big bedrooms with ample closets, ceiling fans and a full bathroom. The second unit has a separate entrance for privacy, a very clean spacious kitchen with a breakfast bar that opens to a large family room, good size 3 big bedrooms with ceiling fans and an updated full size bathroom. In addition the second floor has it's own private deck with access to the fenced in yard. Yard boasts a fish pond, vegetable and perennial gardens, a covered swing, a covered patio and lots more. Separate washer and dryer hook-up in both units. Don't miss the gem.
Location
State MA
County Worcester
Zoning RA
Direction Route 12 - turn on Willard
Interior
Interior Features Other (See Remarks), Unit 1(Ceiling Fans, Bathroom With Tub & Shower, Internet Available - Unknown), Unit 2(Ceiling Fans, Bathroom With Tub & Shower, Internet Available - Unknown), Unit 1 Rooms(Living Room, Kitchen, Mudroom), Unit 2 Rooms(Living Room, Kitchen, Mudroom)
Heating Unit 1(Hot Water Baseboard, Oil), Unit 2(Hot Water Baseboard, Oil)
Flooring Wood, Vinyl, Carpet, Wood Laminate, Unit 1(undefined), Unit 2(Hardwood Floors, Wall to Wall Carpet)
Appliance Oil Water Heater, Utility Connections for Electric Range, Utility Connections for Electric Oven, Utility Connections for Electric Dryer
Laundry Washer Hookup, Unit 1 Laundry Room, Unit 2 Laundry Room, Unit 1(Washer Hookup, Dryer Hookup)
Exterior
Exterior Feature Storage, Garden, Other
Fence Fenced/Enclosed, Fenced
Community Features Shopping, Park, Walk/Jog Trails, Highway Access
Utilities Available for Electric Range, for Electric Oven, for Electric Dryer, Washer Hookup
Roof Type Shingle, Rubber
Total Parking Spaces 6
Garage No
Building
Lot Description Level
Story 3
Foundation Block
Sewer Public Sewer
Water Public
Others
Senior Community false
Read Less
Bought with Brenda Albert • LAER Realty Partners



