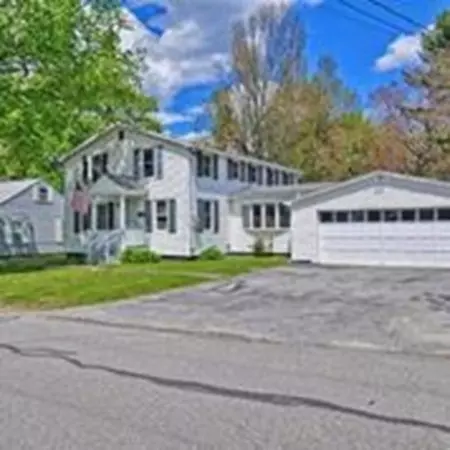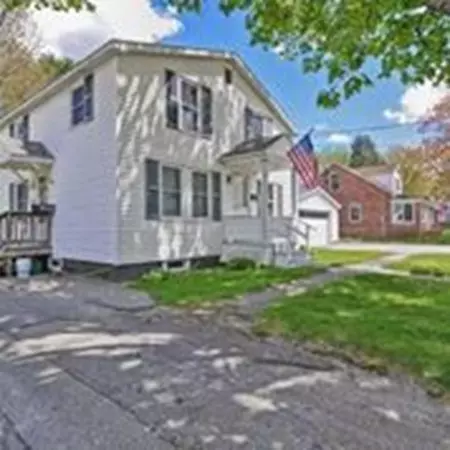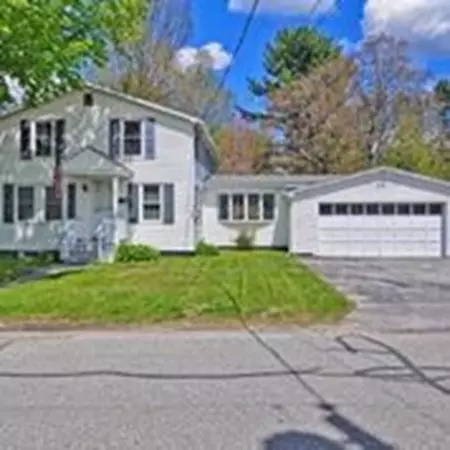For more information regarding the value of a property, please contact us for a free consultation.
36 John St Lunenburg, MA 01462
Want to know what your home might be worth? Contact us for a FREE valuation!

Our team is ready to help you sell your home for the highest possible price ASAP
Key Details
Sold Price $305,000
Property Type Multi-Family
Sub Type Multi Family
Listing Status Sold
Purchase Type For Sale
Square Footage 1,992 sqft
Price per Sqft $153
MLS Listing ID 72503788
Sold Date 07/31/19
Bedrooms 4
Full Baths 2
Year Built 1941
Annual Tax Amount $4,679
Tax Year 2018
Lot Size 0.270 Acres
Acres 0.27
Property Description
Rare opportunity to own this 2 family house located on cul de sac with easy access to shopping, highways and train station. Great home for investor or as owner occupied mortgage helper. Owned for 38 years, paying careful attention to maintaining this house, owners have replaced the roof, furnace, hot water heater, windows, as well as interior cosmetic changes to flooring and walls. Current tenants have been there long term, 2nd fl 11 years, 1st fl 4 years. Each apartment has a separate driveway, garage is currently used by first floor tenant. Basement storage for each apartment, washer and dryer used by first floor tenant. Units are not identical, first floor unit has large family room, while the second floor unit has an additional unheated sunroom. Nearly 1/3 of an acre, this large spacious flat yard is surrounded by trees and affords privacy and shade.
Location
State MA
County Worcester
Zoning RA
Direction Rt 13 or Summer St to Whalom Rd to John St
Rooms
Basement Full, Interior Entry, Sump Pump, Concrete
Interior
Interior Features Unit 1(Central Vacuum, Bathroom With Tub & Shower, Slider), Unit 2(Bathroom With Tub & Shower), Unit 1 Rooms(Living Room, Dining Room, Kitchen, Family Room), Unit 2 Rooms(Living Room, Dining Room, Kitchen, Sunroom)
Heating Unit 1(Hot Water Baseboard, Oil), Unit 2(Hot Water Baseboard, Oil)
Flooring Vinyl, Carpet, Unit 1(undefined), Unit 2(Wall to Wall Carpet)
Fireplaces Number 1
Appliance Unit 2(Range, Refrigerator), Gas Water Heater, Utility Connections for Electric Range
Laundry Unit 1(Washer Hookup, Dryer Hookup)
Exterior
Exterior Feature Rain Gutters
Garage Spaces 2.0
Utilities Available for Electric Range
Waterfront Description Beach Front, Lake/Pond, 3/10 to 1/2 Mile To Beach, Beach Ownership(Public)
Roof Type Shingle
Total Parking Spaces 6
Garage Yes
Building
Story 3
Foundation Block
Sewer Public Sewer
Water Public
Read Less
Bought with Sean Nelson • The LUX Group



