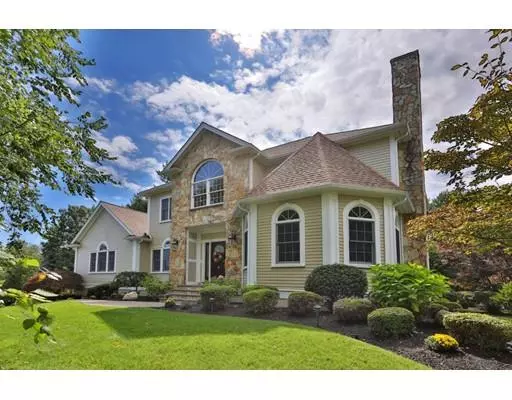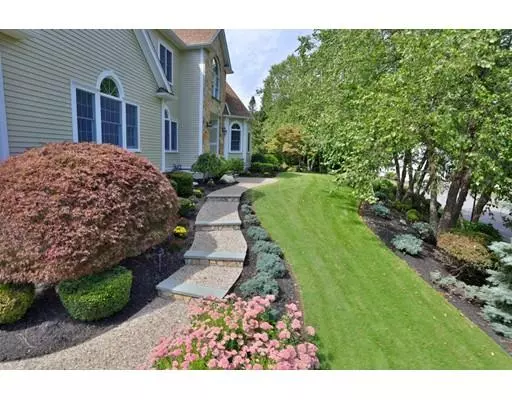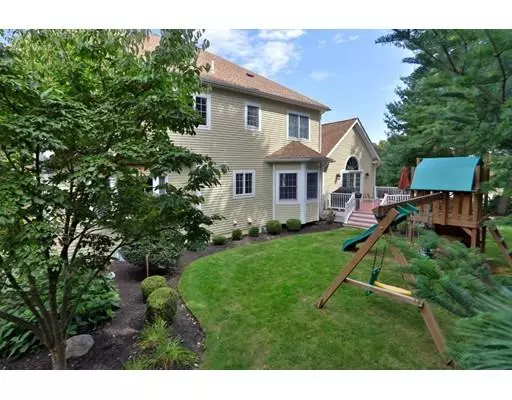For more information regarding the value of a property, please contact us for a free consultation.
ONE Stagecoach Lane Lynnfield, MA 01940
Want to know what your home might be worth? Contact us for a FREE valuation!

Our team is ready to help you sell your home for the highest possible price ASAP
Key Details
Sold Price $1,179,000
Property Type Single Family Home
Sub Type Single Family Residence
Listing Status Sold
Purchase Type For Sale
Square Footage 4,634 sqft
Price per Sqft $254
MLS Listing ID 72563416
Sold Date 11/08/19
Style Colonial
Bedrooms 4
Full Baths 3
Half Baths 1
HOA Y/N false
Year Built 2001
Annual Tax Amount $13,368
Tax Year 2019
Lot Size 0.690 Acres
Acres 0.69
Property Description
Looking for Custom details such as tray ceilings, wainscoting, crown mouldings and 9 ft ceilings? A soaring foyer entry welcomes you home to this move in ready Colonial with a prestigious address. Expansive and open 1st floor perfect for entertaining. The heart of this home is the Chef's kitchen with Bosch gas cooktop, double energy star ovens and 6 person granite island. Kitchen is open to the BALLROOM size FAMILY ROOM with cathedral ceiling and gas fireplace. Tray ceiling Dining Room and fireplaced Living Room are perfect entertaining spaces. French doors off the foyer lead to the perfect HOME OFFICE. Upstairs showcases an Expansive Master Bedroom/Bath with his and her custom closets & a newly renovated family bath with heated stone flooring. Lower level space currently used as guest suite with full bath but would also be Perfect for teen space/au pair/in-law or movie theatre. Exterior painted 2019. 3 car garage/irrigation. A pleasure to show.
Location
State MA
County Essex
Zoning rb
Direction Salem Street to Brook Drive to Willowdale to Horseshoe to Stagecoach
Rooms
Family Room Cathedral Ceiling(s), Flooring - Hardwood
Basement Finished
Primary Bedroom Level Second
Dining Room Coffered Ceiling(s), Flooring - Hardwood, Window(s) - Bay/Bow/Box, Wainscoting, Crown Molding
Kitchen Flooring - Stone/Ceramic Tile, Countertops - Stone/Granite/Solid, Kitchen Island, Stainless Steel Appliances
Interior
Interior Features Bathroom - Full, Bathroom - Tiled With Shower Stall, Home Office, Bathroom, Central Vacuum
Heating Central, Natural Gas
Cooling Central Air
Flooring Wood, Vinyl, Flooring - Hardwood
Fireplaces Number 1
Fireplaces Type Family Room, Living Room
Appliance Range, Oven, Dishwasher, Trash Compactor, Microwave, Refrigerator, Gas Water Heater, Utility Connections for Gas Range, Utility Connections for Gas Oven
Laundry Second Floor
Exterior
Exterior Feature Rain Gutters, Storage, Professional Landscaping, Sprinkler System, Decorative Lighting
Garage Spaces 3.0
Community Features Shopping, Highway Access, House of Worship
Utilities Available for Gas Range, for Gas Oven
Roof Type Shingle
Total Parking Spaces 6
Garage Yes
Building
Lot Description Corner Lot, Wooded
Foundation Concrete Perimeter
Sewer Private Sewer
Water Public
Architectural Style Colonial
Schools
Elementary Schools Huckleberry
Middle Schools Lms
High Schools Lhs
Read Less
Bought with The Stakem Group • Leading Edge Real Estate



