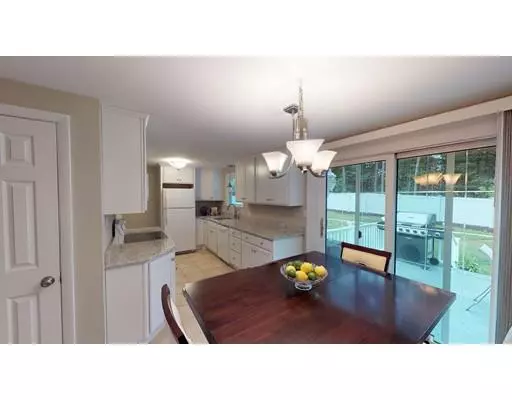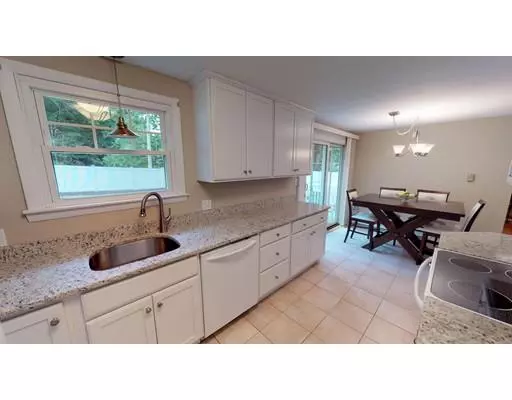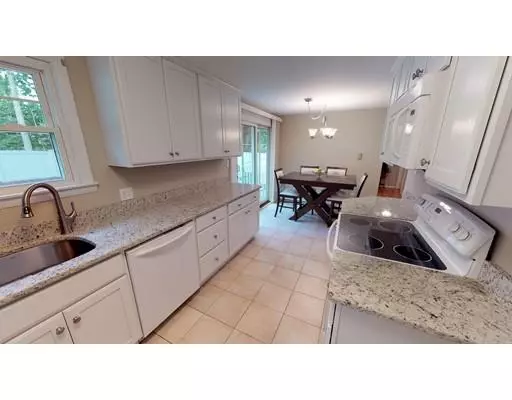For more information regarding the value of a property, please contact us for a free consultation.
21 Shaggbark Dr Southwick, MA 01077
Want to know what your home might be worth? Contact us for a FREE valuation!

Our team is ready to help you sell your home for the highest possible price ASAP
Key Details
Sold Price $227,000
Property Type Single Family Home
Sub Type Single Family Residence
Listing Status Sold
Purchase Type For Sale
Square Footage 960 sqft
Price per Sqft $236
MLS Listing ID 72521292
Sold Date 11/12/19
Style Ranch
Bedrooms 3
Full Baths 1
Year Built 1971
Annual Tax Amount $3,394
Tax Year 2019
Lot Size 0.310 Acres
Acres 0.31
Property Description
Conveniently located yet tucked away on a quiet street, this beautiful Ranch style home awaits its new owner. This 3 bedroom home offers Gleaming Hardwood Floors, Granite Countertops, Sliders to the deck overlooking a beautifully landscaped completely fenced backyard perfect for entertaining. This home was completely done over just 5 years ago so it is still like new. Basement offers a potential 4th bedroom or playroom and a great space to be used as a den or maybe Rec room or exercise room or both. Don't miss out, this home will be gone before you know it.
Location
State MA
County Hampden
Zoning Res
Direction Use GPS
Rooms
Basement Partially Finished
Interior
Interior Features Internet Available - Broadband
Heating Radiant, Electric
Cooling None
Flooring Tile, Carpet, Hardwood
Appliance Range, Dishwasher, Microwave, Refrigerator, Freezer, Electric Water Heater, Utility Connections for Electric Range
Exterior
Exterior Feature Rain Gutters, Storage
Community Features Park, Walk/Jog Trails, Stable(s), Golf, Laundromat, Bike Path, House of Worship, Marina, Public School
Utilities Available for Electric Range
Waterfront Description Beach Front, Lake/Pond
Roof Type Shingle
Total Parking Spaces 5
Garage No
Building
Foundation Concrete Perimeter
Sewer Private Sewer
Water Public
Architectural Style Ranch
Schools
Elementary Schools Woodland
Middle Schools Powdermill
Read Less
Bought with Lawrence Rubin • Kushner Realty



