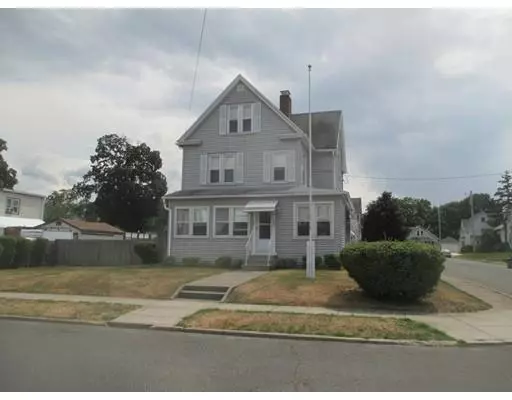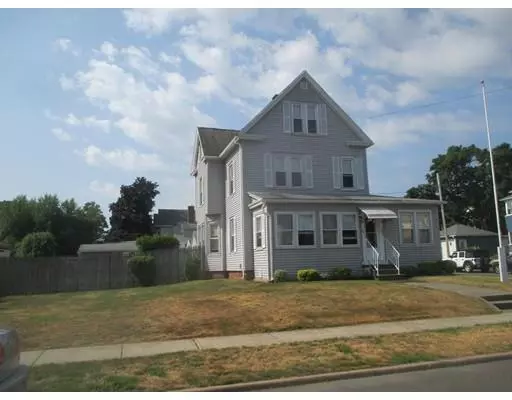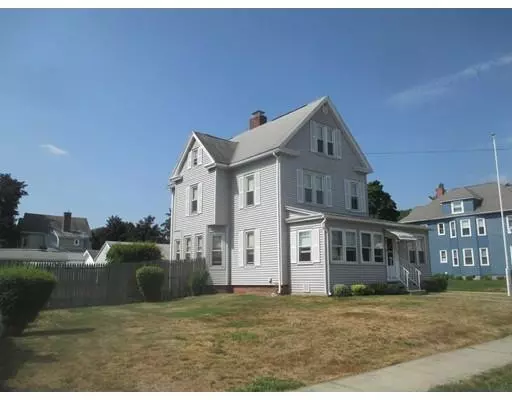For more information regarding the value of a property, please contact us for a free consultation.
18 Clark Street Holyoke, MA 01040
Want to know what your home might be worth? Contact us for a FREE valuation!

Our team is ready to help you sell your home for the highest possible price ASAP
Key Details
Sold Price $220,000
Property Type Single Family Home
Sub Type Single Family Residence
Listing Status Sold
Purchase Type For Sale
Square Footage 2,138 sqft
Price per Sqft $102
Subdivision Elmwood
MLS Listing ID 72541803
Sold Date 11/07/19
Style Colonial
Bedrooms 4
Full Baths 2
HOA Y/N false
Year Built 1920
Annual Tax Amount $3,254
Tax Year 2019
Lot Size 9,583 Sqft
Acres 0.22
Property Description
Remarkable period craftsmanship with beautiful detail natural woodwork & finished hardwood flooring throughout are the rules in this exceptionally well maintained & improved Colonial on nicely landscaped corner lot complete w/2 car garage, big private fenced yard & covered patio with storage shed in very convenient, long settled Elmwood neighborhood. Features delightful enclosed front porch, classic entry hall, corner stairwell, huge open double living room w/bay windows & fireplace, 2 built in china cabinets, master bdrm w/open side room ideal for dressing/nursery or office, and fully finished open attic area w/extra bedroom. Also 2 extra main level rooms great for den, media, etc., full clean basement with 3/4 bath/laundry & ample storage areas. Efficient utilities w/newer gas boiler & water heater. All updated electric wiring & new 200 amp CB panel. Attractive vinyl siding & replacement windows. All appliances included. Excellent value & available immediately. A must see!
Location
State MA
County Hampden
Zoning R-2
Direction Off Northampton Street (Rte. 5) between West Glen and Gilman Streets - on corner of Ball Avenue
Rooms
Family Room Closet, Flooring - Hardwood
Basement Full, Interior Entry, Bulkhead, Concrete
Primary Bedroom Level Second
Dining Room Closet/Cabinets - Custom Built, Flooring - Hardwood, Wainscoting, Crown Molding
Kitchen Flooring - Wall to Wall Carpet, Dining Area, Exterior Access
Interior
Interior Features Ceiling Fan(s), Closet, Closet - Linen, Attic Access, Open Floor Plan, Entry Hall, Den, Home Office, Center Hall, Bonus Room
Heating Steam, Natural Gas
Cooling None
Flooring Tile, Carpet, Hardwood, Flooring - Hardwood, Flooring - Wall to Wall Carpet
Fireplaces Number 1
Fireplaces Type Living Room
Appliance Range, Disposal, Refrigerator, Washer, Dryer, Gas Water Heater, Tank Water Heater, Utility Connections for Electric Range, Utility Connections for Gas Dryer
Laundry Gas Dryer Hookup, Walk-in Storage, Washer Hookup, In Basement
Exterior
Exterior Feature Rain Gutters, Storage
Garage Spaces 2.0
Fence Fenced/Enclosed, Fenced
Community Features Public Transportation, Shopping, Tennis Court(s), Park, Golf, Medical Facility, Laundromat, Highway Access, House of Worship, Private School, Public School, University, Sidewalks
Utilities Available for Electric Range, for Gas Dryer, Washer Hookup
Roof Type Shingle
Total Parking Spaces 2
Garage Yes
Building
Lot Description Corner Lot, Level
Foundation Stone, Brick/Mortar
Sewer Public Sewer
Water Public
Schools
Elementary Schools Donahue/Choice
Middle Schools Donahue/Choice
High Schools Holyoke/Dean
Others
Senior Community false
Read Less
Bought with Indra Harris • Elite Realty Services, LLC



