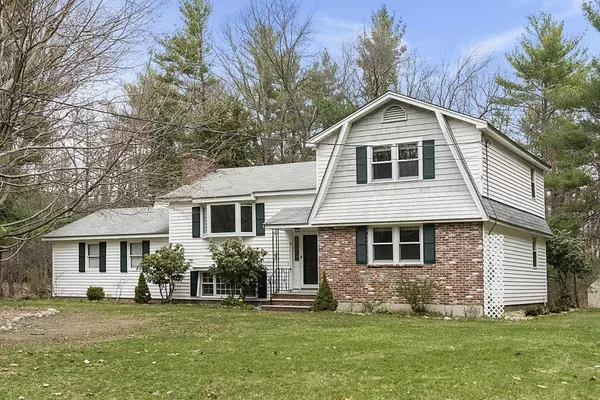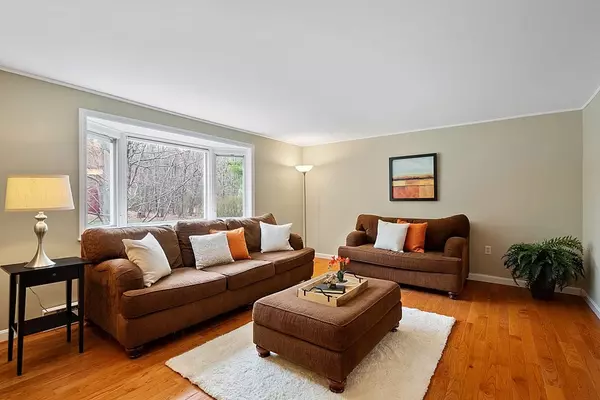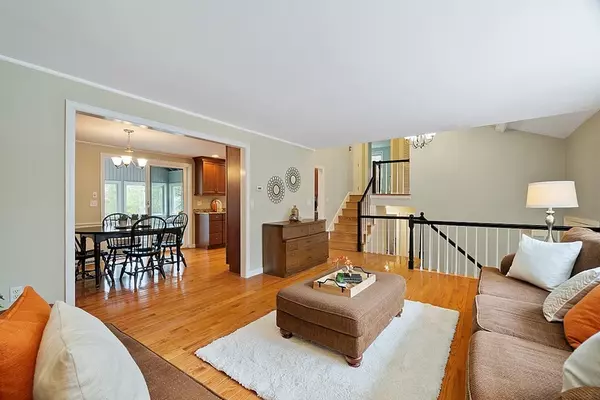For more information regarding the value of a property, please contact us for a free consultation.
4 Woodland Drive Westford, MA 01886
Want to know what your home might be worth? Contact us for a FREE valuation!

Our team is ready to help you sell your home for the highest possible price ASAP
Key Details
Sold Price $688,000
Property Type Single Family Home
Sub Type Single Family Residence
Listing Status Sold
Purchase Type For Sale
Square Footage 2,131 sqft
Price per Sqft $322
Subdivision Paperclip: Home Improvements, Plot Plan, Disclsoures
MLS Listing ID 72811367
Sold Date 06/25/21
Bedrooms 4
Full Baths 2
HOA Y/N false
Year Built 1972
Annual Tax Amount $8,177
Tax Year 2021
Lot Size 0.940 Acres
Acres 0.94
Property Description
FULLY RENOVATED home on quiet street with no through traffic! Desirable open floor plan b/w FR, DR & quality kitchen w/ custom maple cabinetry, gorgeous granite counters & upgraded SS appliances = a true cook's kitchen! Multi-level home smartly positions BRs away from common area. 2 full BAs both completely updated. 2nd FR in LL w/ ambiance from fireplace & wall sconces. Adjacent mudroom w/ convenient refrigerator, cabinets & counter for snacks & extra storage. Delightful 3-season porch overlooks tranquil backyard that connects to spacious & level side yard. New septic system & driveway installed prior to closing. Recent: garage door, opener & springs, updated paint & lighting throughout interior & exterior, water heater, well pump & line to house + water softener. PRIME LOCATION: 3 mins to Forge Beach/playground, <5 mins to 4 public schools & <6 mins to dining, shopping & Route 495. Niche ranked Westford schools #1 of the 2020 Best School Districts in MA. OFFERS DUE 4/14 @ noon
Location
State MA
County Middlesex
Zoning RA
Direction Beaver Brook Road -> Woodland Drive
Rooms
Family Room Flooring - Hardwood, Window(s) - Bay/Bow/Box, Open Floorplan
Basement Full, Finished, Walk-Out Access, Interior Entry
Primary Bedroom Level Second
Dining Room Flooring - Wood, Lighting - Sconce, Crown Molding
Kitchen Flooring - Hardwood, Countertops - Stone/Granite/Solid, Cabinets - Upgraded, Open Floorplan, Recessed Lighting, Remodeled, Stainless Steel Appliances, Crown Molding
Interior
Interior Features Ceiling - Cathedral, Ceiling Fan(s), Mud Room, Sun Room
Heating Electric
Cooling None
Flooring Flooring - Stone/Ceramic Tile, Flooring - Wall to Wall Carpet
Fireplaces Number 1
Fireplaces Type Dining Room
Appliance Range, Dishwasher, Microwave, Refrigerator, Washer, Dryer
Laundry Washer Hookup
Exterior
Exterior Feature Storage
Garage Spaces 2.0
Community Features Park, Highway Access, Public School, Sidewalks
Waterfront Description Beach Front, Lake/Pond, 1 to 2 Mile To Beach, Beach Ownership(Public)
Total Parking Spaces 4
Garage Yes
Building
Lot Description Cul-De-Sac, Wooded, Level
Foundation Concrete Perimeter, Granite
Sewer Private Sewer
Water Private
Schools
Elementary Schools Robnsn, Crisfli
Middle Schools Blanchard Ms
High Schools Westfrd Academy
Read Less
Bought with Alina Chamberlain • Coldwell Banker Realty - Chelmsford



