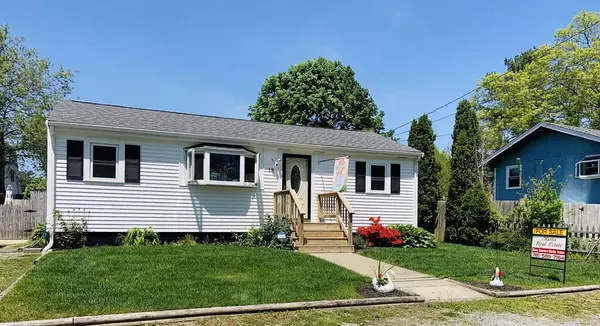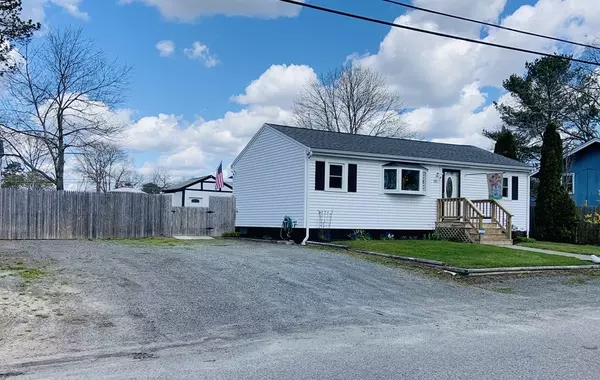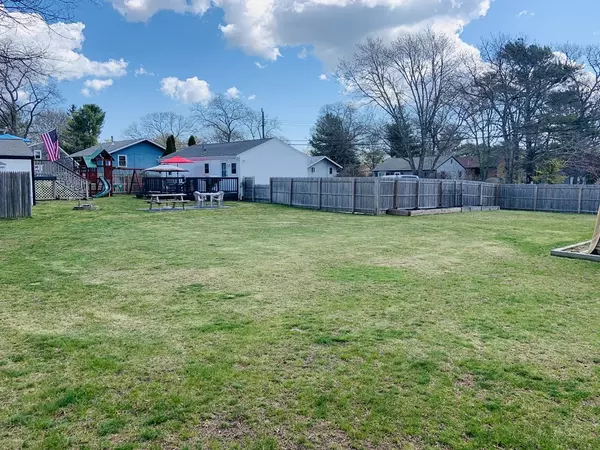For more information regarding the value of a property, please contact us for a free consultation.
16-18 Repose Ln Wareham, MA 02538
Want to know what your home might be worth? Contact us for a FREE valuation!

Our team is ready to help you sell your home for the highest possible price ASAP
Key Details
Sold Price $350,000
Property Type Single Family Home
Sub Type Single Family Residence
Listing Status Sold
Purchase Type For Sale
Square Footage 720 sqft
Price per Sqft $486
Subdivision White Island Shores
MLS Listing ID 72833916
Sold Date 06/25/21
Style Ranch
Bedrooms 3
Full Baths 1
Year Built 1968
Annual Tax Amount $2,420
Tax Year 2021
Lot Size 0.300 Acres
Acres 0.3
Property Description
Meticulously maintained 3 Bedroom Ranch on quiet side street has every bell and whistle you could ever ask for! Newly renovated and painted main level that includes central air and central vacuum system. Light and bright kitchen that has gas stove top with a wall mounted pot filler making cooking easy and fun! Partially finished basement has a multi purpose bonus room, laundry area (washer and dryer included) as well as a wet sink for all your messy cleaning jobs. Basement includes workshop area with built in shelves to keep you organized and ready for any project! The outside has even more amenities! Above ground pool, playset, 3 sheds for all your gardening and storage needs, a deck and fenced-in double lot yard to keep the kids/pets safe and a great space for entertaining. The driveway can hold 4 cars but the double lot allows for a huge yard with additional parking under an oversized carport canopy. And lastly, a whole-house generator to keep you up and running 24/7.
Location
State MA
County Plymouth
Zoning RES
Direction Glen Charlie Rd. to Plymouth Ave. to Little St. to Sunset Blvd. to Repose Lane
Rooms
Basement Full, Partially Finished, Walk-Out Access, Interior Entry, Bulkhead, Concrete
Primary Bedroom Level First
Interior
Interior Features Bonus Room, Central Vacuum
Heating Forced Air, Natural Gas
Cooling Central Air
Flooring Vinyl, Hardwood
Appliance Range, Refrigerator, Washer, Dryer, Vacuum System, Range Hood, Gas Water Heater, Tank Water Heaterless, Plumbed For Ice Maker, Utility Connections for Gas Range, Utility Connections for Gas Oven, Utility Connections for Gas Dryer
Laundry In Basement, Washer Hookup
Exterior
Exterior Feature Rain Gutters, Storage, Sprinkler System
Fence Fenced/Enclosed, Fenced
Pool Above Ground
Utilities Available for Gas Range, for Gas Oven, for Gas Dryer, Washer Hookup, Icemaker Connection, Generator Connection
Waterfront Description Beach Front, Lake/Pond, 1/10 to 3/10 To Beach
Roof Type Shingle
Total Parking Spaces 4
Garage No
Private Pool true
Building
Lot Description Level, Other
Foundation Concrete Perimeter, Block
Sewer Private Sewer
Water Public
Others
Acceptable Financing Contract
Listing Terms Contract
Read Less
Bought with Denise Madeira • Madeira Real Estate



