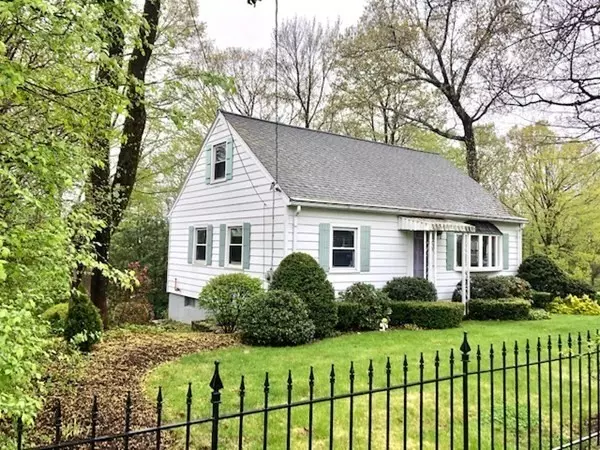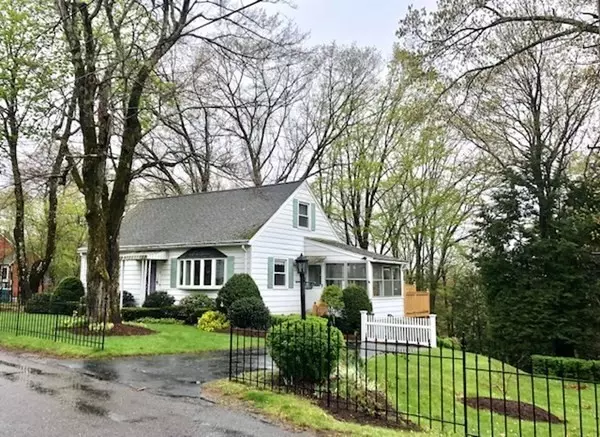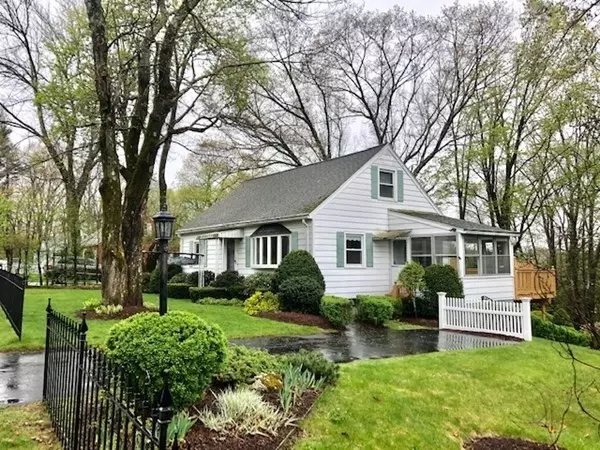For more information regarding the value of a property, please contact us for a free consultation.
19 Sunset Dr Leicester, MA 01524
Want to know what your home might be worth? Contact us for a FREE valuation!

Our team is ready to help you sell your home for the highest possible price ASAP
Key Details
Sold Price $286,000
Property Type Single Family Home
Sub Type Single Family Residence
Listing Status Sold
Purchase Type For Sale
Square Footage 1,386 sqft
Price per Sqft $206
MLS Listing ID 72827012
Sold Date 06/28/21
Style Cape
Bedrooms 3
Full Baths 1
HOA Y/N false
Year Built 1952
Annual Tax Amount $3,259
Tax Year 2021
Lot Size 0.340 Acres
Acres 0.34
Property Description
Solid Cape with some nice hardwood floors on the first floor. Second floor has a large bedroom with built in draws and potential to add a fourth bedroom in unfinished attic space. Small Kitchen with separate dining area that leads to a nice 3 season room and 10 by 10 foot wood deck. Nice quiet and secluded location and super private rear yard. Large family room in lower level. Vinyl windows, aluminum siding and Architectural shingles for low maintenance exterior. Storage shed under 3 season room. Country Fresh and City close offering you the best of both Worlds!
Location
State MA
County Worcester
Zoning R1
Direction Rt 56 to King St to King St Ext to Sunset
Rooms
Family Room Closet/Cabinets - Custom Built, Flooring - Wall to Wall Carpet
Basement Full, Partially Finished, Walk-Out Access, Interior Entry, Concrete
Primary Bedroom Level First
Dining Room Ceiling Fan(s), Window(s) - Bay/Bow/Box
Interior
Interior Features Sun Room
Heating Forced Air, Oil
Cooling None
Flooring Carpet, Hardwood, Flooring - Wall to Wall Carpet
Appliance Range, Microwave, Refrigerator, Washer, Dryer, Electric Water Heater, Tank Water Heater, Utility Connections for Electric Range, Utility Connections for Electric Oven, Utility Connections for Electric Dryer
Laundry In Basement, Washer Hookup
Exterior
Exterior Feature Rain Gutters, Storage, Professional Landscaping
Community Features Shopping, Pool, Tennis Court(s), Park, Walk/Jog Trails, Stable(s), Golf, Medical Facility, Laundromat, Bike Path, Conservation Area, Highway Access, House of Worship, Private School, Public School, T-Station, University
Utilities Available for Electric Range, for Electric Oven, for Electric Dryer, Washer Hookup
Roof Type Shingle
Total Parking Spaces 2
Garage No
Building
Lot Description Wooded, Level, Sloped
Foundation Concrete Perimeter
Sewer Public Sewer
Water Public
Others
Senior Community false
Read Less
Bought with Margaret Mollova • Lamacchia Realty, Inc.



