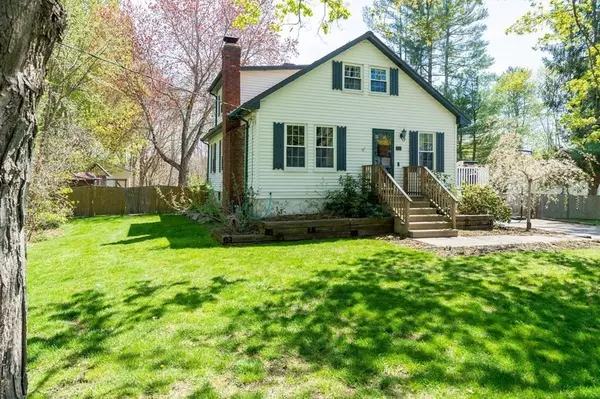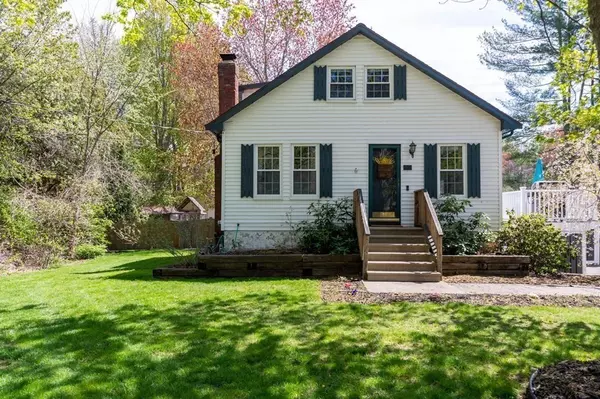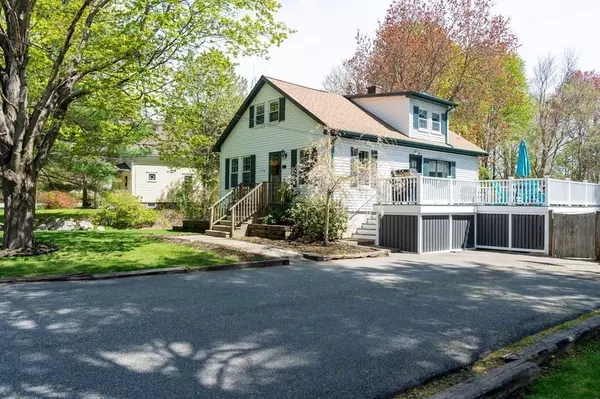For more information regarding the value of a property, please contact us for a free consultation.
50 Belmont Street West Bridgewater, MA 02379
Want to know what your home might be worth? Contact us for a FREE valuation!

Our team is ready to help you sell your home for the highest possible price ASAP
Key Details
Sold Price $437,500
Property Type Single Family Home
Sub Type Single Family Residence
Listing Status Sold
Purchase Type For Sale
Square Footage 1,469 sqft
Price per Sqft $297
MLS Listing ID 72825275
Sold Date 06/29/21
Style Other (See Remarks)
Bedrooms 4
Full Baths 2
HOA Y/N false
Year Built 1927
Annual Tax Amount $5,288
Tax Year 2021
Lot Size 0.830 Acres
Acres 0.83
Property Description
Welcome to Sought After West Bridgewater... Charming home is ready for you to start making memories of your own! Spend your summer days and nights having fun, entertaining, or simply relaxing within your large fenced in backyard, there's even a chicken coop for your furry friends and a swing set for the littles! Enjoy dining or doing all the things on your HUGE 30x28 NEW composite deck conveniently located off the kitchen, perfect for grilling! Kitchen offers peninsula seating or enjoy family time in your dining room which is conveniently located off the fireplaced living room for those cooler evenings. A large first floor master bedroom, and first floor full bath complete the main level. 3 additional bedrooms and a full bath are offered on the second floor. Freshly painted throughout, New 16x16 shed, Newer windows (with the exception of one kitchen window), Newer first layer roof, Newer furnace in 2006... WELCOME HOME!!
Location
State MA
County Plymouth
Zoning R
Direction Matfield Street to Belmont Street or GPS
Rooms
Basement Full, Walk-Out Access, Interior Entry, Sump Pump, Concrete, Unfinished
Primary Bedroom Level Main
Dining Room Flooring - Hardwood, Lighting - Overhead
Kitchen Ceiling Fan(s), Flooring - Hardwood, Deck - Exterior, Exterior Access, Peninsula, Lighting - Overhead
Interior
Heating Forced Air, Natural Gas, Electric
Cooling Window Unit(s), 3 or More
Flooring Tile, Carpet, Hardwood
Fireplaces Number 1
Fireplaces Type Living Room
Appliance Range, Dishwasher, Gas Water Heater, Tank Water Heater, Utility Connections for Gas Range, Utility Connections for Gas Dryer
Laundry In Basement, Washer Hookup
Exterior
Exterior Feature Storage
Fence Fenced
Community Features Park, Stable(s), Golf, Medical Facility, Highway Access, House of Worship, Private School, Public School, T-Station, University
Utilities Available for Gas Range, for Gas Dryer, Washer Hookup
Roof Type Shingle
Total Parking Spaces 4
Garage No
Building
Foundation Other
Sewer Private Sewer
Water Public
Architectural Style Other (See Remarks)
Schools
Elementary Schools Rlm - Howard
Middle Schools Wbm-Shs
High Schools Wbm-Shs
Others
Acceptable Financing Contract
Listing Terms Contract
Read Less
Bought with Patty Sperber • Century 21 North East



