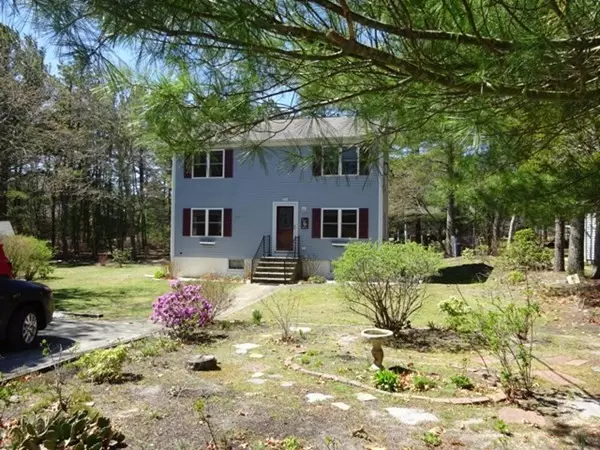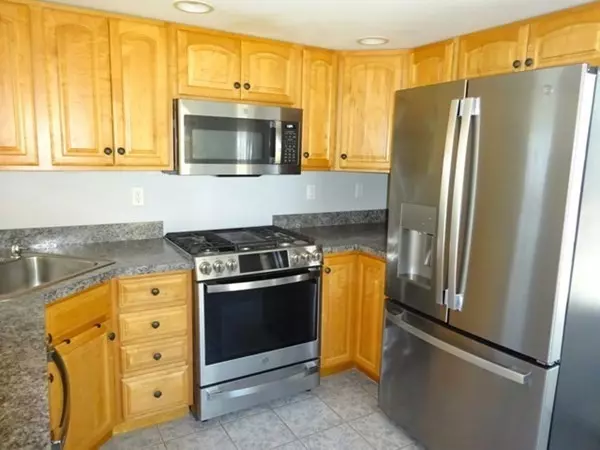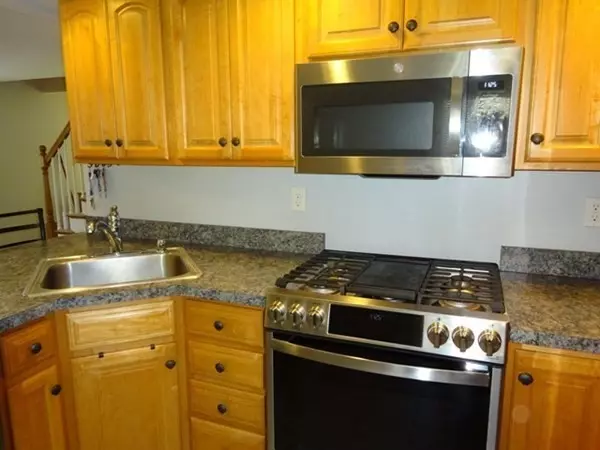For more information regarding the value of a property, please contact us for a free consultation.
11 Cardinal Ave Wareham, MA 02538
Want to know what your home might be worth? Contact us for a FREE valuation!

Our team is ready to help you sell your home for the highest possible price ASAP
Key Details
Sold Price $433,333
Property Type Single Family Home
Sub Type Single Family Residence
Listing Status Sold
Purchase Type For Sale
Square Footage 1,320 sqft
Price per Sqft $328
Subdivision Wareham Lake Shores
MLS Listing ID 72821706
Sold Date 06/30/21
Style Colonial
Bedrooms 3
Full Baths 1
Half Baths 1
HOA Y/N true
Year Built 2010
Annual Tax Amount $3,576
Tax Year 2021
Lot Size 0.370 Acres
Acres 0.37
Property Description
Welcome to Wareham Shores, the neighborhood with beaches galore. This 12 year old home features Large open kitchen with new stainless steel appliances. Hardwood flooring throughout the home. Great floor plan with partially finished basement which boasts a home office and a craft/project area with wonderful built ins. Home is all set up for Air conditioning just add the outdoor condenser for comfortable living on the summer nights. Nature gas heats the home with hot water baseboard and lets not forget the new gas stove for all your cooking pleasures. Large double lot ( build a garage) also features a huge shed with electric as well as a garden shed. The area is so close to major highways but still gives you all the privacy of a quiet neighborhood. Association beaches all around so pick your favorite. Boat, swim, fish all summer! Your going to love living here and will truly find this hidden gem a "peace" of heaven. Seller is installing new septic system prior to closing.
Location
State MA
County Plymouth
Area East Wareham
Zoning res
Direction Rt 6 to Glenn Charlie to Wareham Lake Shores to Cardinal
Rooms
Basement Full, Partially Finished, Interior Entry, Bulkhead, Concrete
Primary Bedroom Level Second
Dining Room Flooring - Hardwood, Exterior Access, Open Floorplan
Kitchen Flooring - Stone/Ceramic Tile, Dining Area, Breakfast Bar / Nook, Exterior Access, Open Floorplan, Recessed Lighting, Stainless Steel Appliances, Gas Stove
Interior
Interior Features Cabinets - Upgraded, Home Office, Internet Available - Broadband, Internet Available - DSL, High Speed Internet
Heating Baseboard, Natural Gas
Cooling None
Flooring Tile, Hardwood, Flooring - Laminate
Appliance Range, Dishwasher, Microwave, Refrigerator, Washer, Dryer, Tank Water Heaterless, Utility Connections for Gas Range, Utility Connections for Electric Dryer
Laundry In Basement, Washer Hookup
Exterior
Exterior Feature Storage
Community Features Shopping, Park, Conservation Area, Highway Access
Utilities Available for Gas Range, for Electric Dryer, Washer Hookup
Waterfront Description Beach Front, Lake/Pond, 1/10 to 3/10 To Beach, Beach Ownership(Association)
Roof Type Shingle
Total Parking Spaces 4
Garage No
Building
Lot Description Cleared, Level
Foundation Block
Sewer Other
Water Public
Others
Senior Community false
Acceptable Financing Contract
Listing Terms Contract
Read Less
Bought with Samantha Tolken • Edgar D. Fulton REALTORS®



