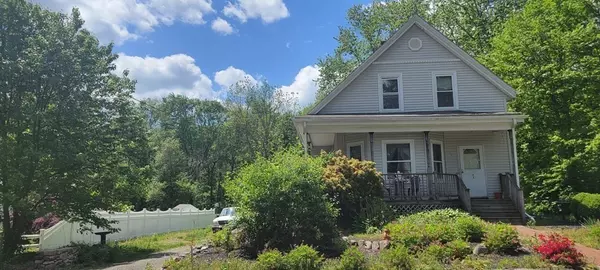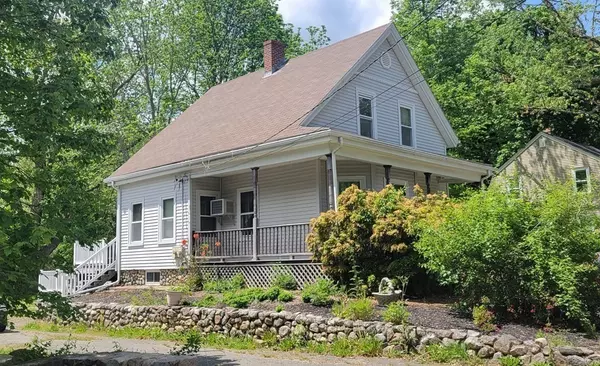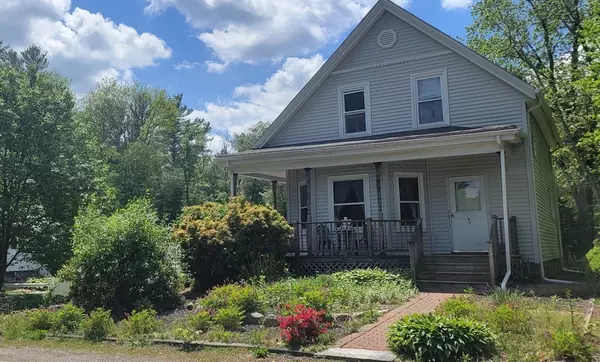For more information regarding the value of a property, please contact us for a free consultation.
43 Francis Avenue West Bridgewater, MA 02379
Want to know what your home might be worth? Contact us for a FREE valuation!

Our team is ready to help you sell your home for the highest possible price ASAP
Key Details
Sold Price $390,000
Property Type Single Family Home
Sub Type Single Family Residence
Listing Status Sold
Purchase Type For Sale
Square Footage 1,189 sqft
Price per Sqft $328
MLS Listing ID 72838623
Sold Date 06/30/21
Style Colonial
Bedrooms 3
Full Baths 1
HOA Y/N false
Year Built 1910
Annual Tax Amount $4,830
Tax Year 2020
Lot Size 1.350 Acres
Acres 1.35
Property Description
Here is your opportunity to take a home with character and make it yours! You will surely love in love with gorgeous farmers porch great for your seasonal décor. Sun drenched living room offers a lovely accent wall design, ceilings fans and wood stove. Formal dining room is ideal for entertaining and has a built-in china cabinet. Spacious kitchen boasts wonderful cabinet space, gleaming wood floors and a country feel with the accent ceiling. Mud room will be perfect for kicking off muddy boots and raincoats. Second floor has 3 bedrooms all with hardwood flooring. Settled on over an acre your landscaping opportunities are endless! Grill on the deck looking out into the tree lined lot where you can expand on the garden area, build a brand-new patio, have a designated firepit area… and more! Conveniently located right off N Elm St close to Rt 106, Rt 24, Rt 28, and WB High School. Make this home everything you have ever wanted, call today!
Location
State MA
County Plymouth
Zoning R
Direction North Elm to Buttonwood to Francis, Route 106 to West Street to Crescent to Francis
Rooms
Primary Bedroom Level Second
Dining Room Ceiling Fan(s), Closet/Cabinets - Custom Built, Flooring - Wall to Wall Carpet
Kitchen Ceiling Fan(s), Flooring - Hardwood, Exterior Access, Remodeled
Interior
Interior Features Mud Room
Heating Forced Air, Oil
Cooling Wall Unit(s)
Flooring Wood, Carpet, Flooring - Laminate
Appliance Range, Dishwasher, Microwave, Refrigerator, Washer, Dryer, Electric Water Heater, Utility Connections for Electric Range, Utility Connections for Electric Dryer
Laundry Washer Hookup
Exterior
Exterior Feature Rain Gutters, Garden, Stone Wall
Community Features Shopping, Park, Walk/Jog Trails, Golf, Medical Facility, Laundromat, Conservation Area, Highway Access, House of Worship, Private School, Public School, T-Station, University
Utilities Available for Electric Range, for Electric Dryer, Washer Hookup
Roof Type Shingle
Total Parking Spaces 4
Garage No
Building
Lot Description Wooded, Level
Foundation Stone
Sewer Private Sewer
Water Public
Architectural Style Colonial
Schools
Elementary Schools Rose Macdonald
Middle Schools Howard School
High Schools Wb M/S High
Others
Acceptable Financing Contract
Listing Terms Contract
Read Less
Bought with Kimberly Walsh • Options 153, Mullen & Partners



