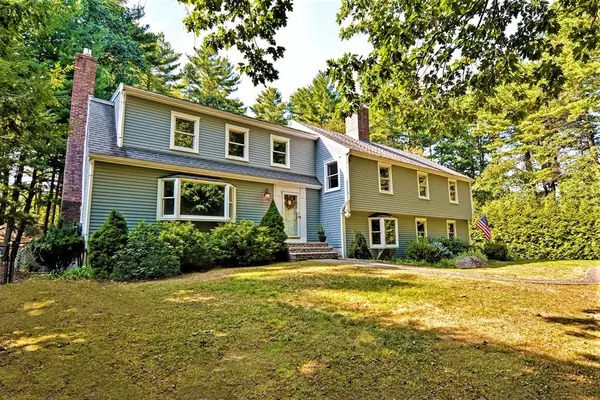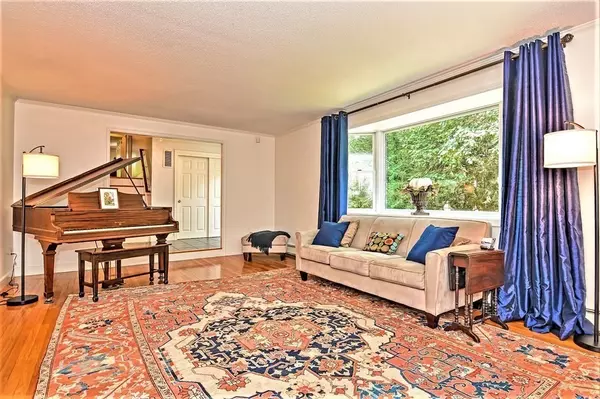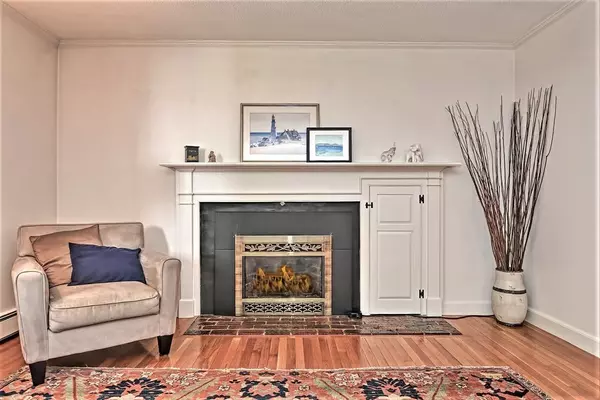For more information regarding the value of a property, please contact us for a free consultation.
28 Alexandra Rd Lynnfield, MA 01940
Want to know what your home might be worth? Contact us for a FREE valuation!

Our team is ready to help you sell your home for the highest possible price ASAP
Key Details
Sold Price $975,000
Property Type Single Family Home
Sub Type Single Family Residence
Listing Status Sold
Purchase Type For Sale
Square Footage 3,668 sqft
Price per Sqft $265
MLS Listing ID 72807356
Sold Date 06/25/21
Style Colonial
Bedrooms 5
Full Baths 4
Year Built 1978
Annual Tax Amount $10,375
Tax Year 2021
Lot Size 1.120 Acres
Acres 1.12
Property Description
Royal Barry Wills Colonial. Beautifully maintained with flexible space for today's living. Exceptional spaces start at the entry foyer to the bright LR with gas FP & flow to the DR & fully applianced kitchen with professional gas range & hood, great counter space & custom cabinetry, island with sink & seating for 5 & extends into the FR with lots of windows & counter for projects or to just join in the kitchen fun! 2nd flr offers 2 large BRs, full bath, master with double closets, private bath & adjoining office/nursery. Go up a short level to 2 large bedrooms, 1 with double closets, the other with great storage/closets & an office or private sitting area. It is currently used as a schoolroom. Add a private office with an additional ZEN yoga room to de-stress during the workday. Hardwood floors throughout. The main level also offers a Game Room w/FP & bow window, 3/4 bath, laundry, large mudroom which could serve as an inlaw-suite. So many upgrades, storage, 4 garages, loft & more!
Location
State MA
County Essex
Zoning RB
Direction Walnut Street to Alexandra Road
Rooms
Family Room Flooring - Hardwood, Window(s) - Bay/Bow/Box, Cable Hookup
Basement Partial, Crawl Space, Walk-Out Access, Interior Entry, Concrete, Unfinished
Primary Bedroom Level Second
Dining Room Flooring - Hardwood
Kitchen Closet/Cabinets - Custom Built, Flooring - Stone/Ceramic Tile, Pantry, Countertops - Stone/Granite/Solid, Kitchen Island, Breakfast Bar / Nook, Deck - Exterior, Exterior Access, Recessed Lighting, Stainless Steel Appliances, Gas Stove, Lighting - Pendant
Interior
Interior Features Bathroom - Tiled With Shower Stall, Countertops - Stone/Granite/Solid, High Speed Internet Hookup, Closet/Cabinets - Custom Built, Nursery, 3/4 Bath, Home Office, Foyer, Game Room, Mud Room, High Speed Internet
Heating Baseboard, Oil, Fireplace
Cooling Central Air, Dual
Flooring Tile, Hardwood, Flooring - Hardwood, Flooring - Stone/Ceramic Tile
Fireplaces Number 2
Fireplaces Type Living Room
Appliance Range, Oven, Dishwasher, Disposal, Microwave, Refrigerator, Washer, Dryer, ENERGY STAR Qualified Refrigerator, Range Hood, Oil Water Heater, Tank Water Heaterless, Water Heater(Separate Booster), Plumbed For Ice Maker, Utility Connections for Gas Range, Utility Connections for Electric Oven, Utility Connections for Electric Dryer
Laundry Closet/Cabinets - Custom Built, Flooring - Stone/Ceramic Tile, Electric Dryer Hookup, Washer Hookup, First Floor
Exterior
Exterior Feature Rain Gutters, Storage, Sprinkler System, Decorative Lighting
Garage Spaces 4.0
Fence Fenced/Enclosed, Fenced
Community Features Shopping, Highway Access, House of Worship
Utilities Available for Gas Range, for Electric Oven, for Electric Dryer, Washer Hookup, Icemaker Connection
Roof Type Shingle
Total Parking Spaces 10
Garage Yes
Building
Lot Description Cul-De-Sac, Wooded, Easements, Gentle Sloping
Foundation Concrete Perimeter
Sewer Private Sewer
Water Public
Architectural Style Colonial
Schools
Elementary Schools Huckelberry Hil
Middle Schools Lynnfield
High Schools Lynnfield
Read Less
Bought with Leeman & Gately • Compass



