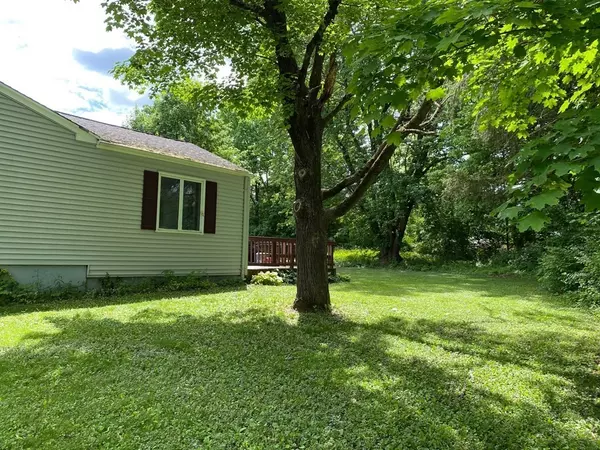For more information regarding the value of a property, please contact us for a free consultation.
194 Glendale Rd Amherst, MA 01002
Want to know what your home might be worth? Contact us for a FREE valuation!

Our team is ready to help you sell your home for the highest possible price ASAP
Key Details
Sold Price $305,000
Property Type Single Family Home
Sub Type Single Family Residence
Listing Status Sold
Purchase Type For Sale
Square Footage 1,372 sqft
Price per Sqft $222
MLS Listing ID 72837409
Sold Date 07/01/21
Style Raised Ranch
Bedrooms 3
Full Baths 1
Half Baths 1
Year Built 1966
Annual Tax Amount $5,136
Tax Year 2021
Lot Size 0.500 Acres
Acres 0.5
Property Description
Location, Location, Location! This 3 bed 1.5 bath home in South Amherst is ready for it's new owners! 3 Bedrooms, a spacious full bath, kitchen, dining, living room & bonus sunroom on the main level with additional family room, 1/2 bath/laundry space & spare room on the lower level. Plenty of storage throughout, hardwood floors, fenced in yard and deck off the sunroom for easy indoor/outdoor living. Efficiently run home with solar panels and new pellet stove allows the owner control over their energy usage. All grey paint has just been painted this month! In addition to all the appliances included, this quiet family home is just minutes to downtown Amherst & close to all neighboring towns, amenities & more. Walk to public transportation, schools & restaurants! Schedule a private showing today!
Location
State MA
County Hampshire
Zoning RES
Direction W Pomeroy Ln. to Farmington Rd. to Glendale Rd. Or West St. to Glendale Rd.
Rooms
Basement Full, Partially Finished, Interior Entry, Garage Access
Interior
Heating Electric, Pellet Stove
Cooling None
Flooring Tile, Laminate, Hardwood
Appliance Range, Dishwasher, Refrigerator, Washer, Dryer, Electric Water Heater, Utility Connections for Electric Range, Utility Connections for Electric Dryer
Laundry In Basement, Washer Hookup
Exterior
Exterior Feature Rain Gutters
Garage Spaces 1.0
Fence Fenced/Enclosed
Community Features Public Transportation, Shopping, Park, Walk/Jog Trails, Stable(s), Golf, Medical Facility, Laundromat, Bike Path, House of Worship, Private School, Public School, University
Utilities Available for Electric Range, for Electric Dryer, Washer Hookup
Roof Type Shingle
Total Parking Spaces 6
Garage Yes
Building
Lot Description Cleared, Level
Foundation Concrete Perimeter
Sewer Public Sewer
Water Public
Architectural Style Raised Ranch
Read Less
Bought with The PREMIERE Group • eXp Realty



