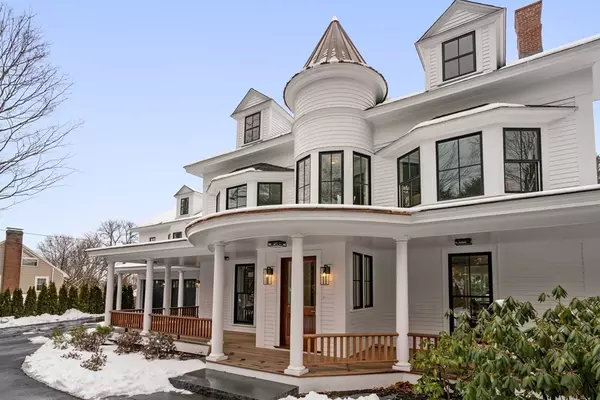For more information regarding the value of a property, please contact us for a free consultation.
128 Chestnut Street Newton, MA 02465
Want to know what your home might be worth? Contact us for a FREE valuation!

Our team is ready to help you sell your home for the highest possible price ASAP
Key Details
Sold Price $4,210,000
Property Type Single Family Home
Sub Type Single Family Residence
Listing Status Sold
Purchase Type For Sale
Square Footage 7,800 sqft
Price per Sqft $539
Subdivision West Newton Hill
MLS Listing ID 72781317
Sold Date 07/02/21
Style Victorian
Bedrooms 6
Full Baths 6
Half Baths 1
HOA Y/N false
Year Built 1880
Tax Year 2021
Lot Size 0.390 Acres
Acres 0.39
Property Description
This Newton Landmark on West Newton Hill has been masterfully rebuilt into an extraordinary custom home. Cross the elegant wrap-around mahogany porch and pass over the threshold into this home and you are immediately struck by the thoughtful curation of tremendous spaces that lend themselves perfectly to everyday living, as well as the ability to graciously host family and friends. The gorgeous chef's kitchen and butler pantry are open to all the first floor living spaces. Ascend the beautiful front staircase to a 2nd floor that includes a Master Suite w/ his/her walk-in closets and a luxurious bath that has heated floors, custom vanity, Dornbracht fixtures, large shower and a marble wrapped tub. Additionally, there are 4 other bedrooms and laundry on the 2nd floor. Flex space on the 3rd floor can be a 6th bedroom/guest suite or office, w/ a full bath. The finished lower level has a huge theater, custom bar, game room, playroom, large gym and wine room. 3-car garage has EV hookup.
Location
State MA
County Middlesex
Zoning SR2
Direction Please use GPS for guidance
Rooms
Basement Full, Finished, Partially Finished, Interior Entry, Bulkhead
Primary Bedroom Level Second
Interior
Interior Features Bedroom, Media Room, Exercise Room, Game Room, Play Room, Wine Cellar, Wet Bar, Wired for Sound, High Speed Internet
Heating Central, Hydro Air
Cooling Central Air, Ductless
Flooring Hardwood
Fireplaces Number 1
Appliance Microwave, ENERGY STAR Qualified Refrigerator, ENERGY STAR Qualified Dishwasher, Range - ENERGY STAR, Oven - ENERGY STAR, Gas Water Heater, Utility Connections for Gas Range, Utility Connections for Electric Range, Utility Connections for Gas Oven, Utility Connections for Electric Oven, Utility Connections for Electric Dryer, Utility Connections Outdoor Gas Grill Hookup
Laundry Washer Hookup
Exterior
Exterior Feature Rain Gutters, Professional Landscaping, Sprinkler System, Decorative Lighting, Garden, Stone Wall
Garage Spaces 3.0
Community Features Public Transportation, Shopping, Tennis Court(s), Park, Golf, Highway Access, House of Worship, Public School
Utilities Available for Gas Range, for Electric Range, for Gas Oven, for Electric Oven, for Electric Dryer, Washer Hookup, Generator Connection, Outdoor Gas Grill Hookup
Roof Type Asphalt/Composition Shingles
Total Parking Spaces 6
Garage Yes
Building
Lot Description Gentle Sloping, Level
Foundation Concrete Perimeter
Sewer Public Sewer
Water Public
Schools
Elementary Schools Pierce
Middle Schools Day
High Schools North
Read Less
Bought with Jay Jentz • Compass



