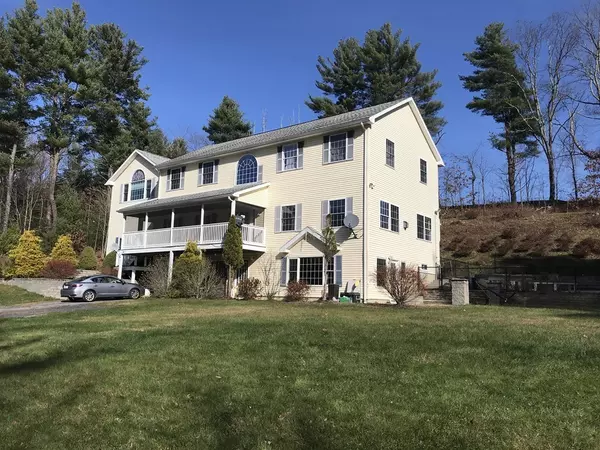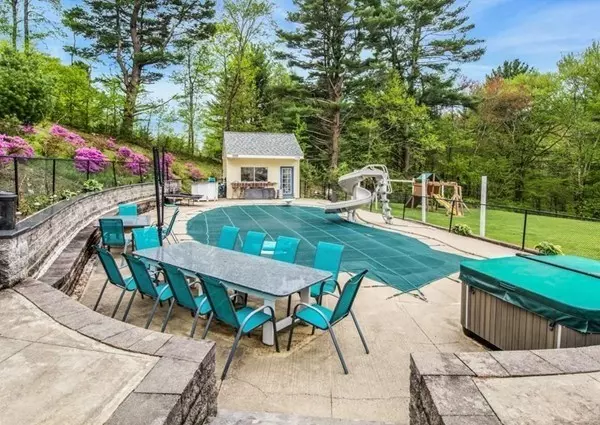For more information regarding the value of a property, please contact us for a free consultation.
24 Fitzgerald Rd Charlton, MA 01507
Want to know what your home might be worth? Contact us for a FREE valuation!

Our team is ready to help you sell your home for the highest possible price ASAP
Key Details
Sold Price $561,000
Property Type Single Family Home
Sub Type Single Family Residence
Listing Status Sold
Purchase Type For Sale
Square Footage 4,507 sqft
Price per Sqft $124
Subdivision Private Setting Near Trails,Duck Pond,Rt.49 With Easy Access To Rt.20,Ma Pike. Wetlands In Front.
MLS Listing ID 72828692
Sold Date 07/02/21
Style Colonial
Bedrooms 5
Full Baths 4
HOA Y/N false
Year Built 2004
Annual Tax Amount $7,097
Tax Year 2021
Lot Size 3.360 Acres
Acres 3.36
Property Description
Net Selling Price: $550,000. ($561K - $11K for Buyer's Closing Costs) THIS 5-BEDROOM, 4-BATH HOME ON 3+ACRES IS READY TO ACCOMMODATE ALL YOUR FAMILY MEMBERS. THIS HOME WOULD COST OVER $700k TO BUILD. PLENTY OF ROOM FOR BOTH SETS OF INLAWS OR YOUR HOME BUSINESS. THIS YOUNG, SOLID HOME WAS BUILT-TO-LAST WITH METAL I-BEAM & 2X6 CONSTRUCTION. UPDATES INCLUDE GRANITE KITCHEN, CROWN MOLDING & WAINSCOTING. THE KITCHEN IS OPEN & FLOWS RIGHT INTO THE LIVING ROOM, WHICH IS FULL OF NATURAL SUNLIGHT & OVERLOOKS THE INGROUND POOL IN THE BACKYARD. HOME IS SET BACK OFF THE RD FOR COMPLETE PRIVACY. YOUR FAMILY WILL LOVE THE OVERSIZED GARAGES, INGROUND-HEATED POOL WITH PARTY SHED & THE COVERED FRONT PORCH THAT IS SCREENED IN. YOUR MASTER SUITE HAS A BIG MASTER BATH THAT INCLUDES A DOUBLE-VANITY SINK, A JET TUB & A SHOWER. HOME THEATER ABOVE GARAGE CAN BE USED AS AN ADDITIONAL BDRM, GAMEROOM, OR FULL, SEPARATE INLAW. THE BASEMENT IS WALK-OUT & FULLY FINISHED WITH 1-BDRM APARTMENT WITH LOTS OF SUNLIGHT.
Location
State MA
County Worcester
Zoning A
Direction Mass Pike to Rt.20 to Brookfield Rd to Fitzgerald Rd.
Rooms
Family Room Flooring - Stone/Ceramic Tile, Exterior Access
Basement Full, Finished, Walk-Out Access, Interior Entry, Garage Access
Primary Bedroom Level Second
Dining Room Ceiling Fan(s), Flooring - Stone/Ceramic Tile
Kitchen Flooring - Stone/Ceramic Tile, Countertops - Stone/Granite/Solid, Kitchen Island, Exterior Access, Recessed Lighting
Interior
Interior Features Bathroom - Full, Bathroom - With Tub & Shower, Ceiling Fan(s), Closet, Balcony - Interior, Bathroom, Media Room, Foyer
Heating Forced Air, Oil
Cooling Central Air
Flooring Tile, Carpet, Flooring - Stone/Ceramic Tile, Flooring - Wall to Wall Carpet
Fireplaces Number 1
Fireplaces Type Living Room
Appliance Range, Dishwasher, Refrigerator, Washer, Dryer, Oil Water Heater, Tank Water Heater, Plumbed For Ice Maker, Utility Connections for Electric Dryer
Laundry Flooring - Stone/Ceramic Tile, Electric Dryer Hookup, Walk-in Storage, Washer Hookup, In Basement
Exterior
Exterior Feature Rain Gutters, Storage, Garden, Horses Permitted, Stone Wall
Garage Spaces 3.0
Pool Pool - Inground Heated
Community Features Shopping, Walk/Jog Trails, Stable(s), Golf, Medical Facility
Utilities Available for Electric Dryer, Washer Hookup, Icemaker Connection
Waterfront Description Beach Front, Lake/Pond, 1 to 2 Mile To Beach, Beach Ownership(Public)
View Y/N Yes
View Scenic View(s)
Roof Type Shingle
Total Parking Spaces 20
Garage Yes
Private Pool true
Building
Lot Description Wooded, Cleared, Gentle Sloping
Foundation Concrete Perimeter
Sewer Private Sewer
Water Private
Architectural Style Colonial
Schools
Elementary Schools Charlton El.
Middle Schools Charlton Ms
High Schools Shepherd Hill
Read Less
Bought with Susan Grillo • Castinetti Realty Group



