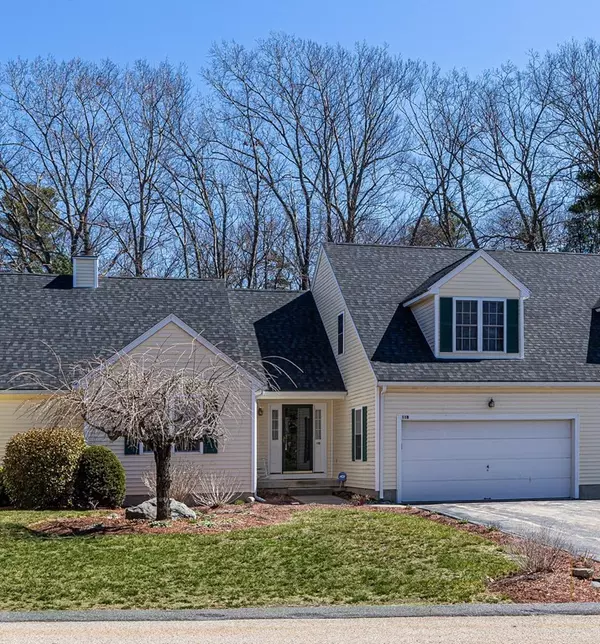For more information regarding the value of a property, please contact us for a free consultation.
11 Coldspring Dr #B Sutton, MA 01519
Want to know what your home might be worth? Contact us for a FREE valuation!

Our team is ready to help you sell your home for the highest possible price ASAP
Key Details
Sold Price $369,900
Property Type Condo
Sub Type Condominium
Listing Status Sold
Purchase Type For Sale
Square Footage 1,804 sqft
Price per Sqft $205
MLS Listing ID 72806798
Sold Date 05/25/21
Bedrooms 2
Full Baths 1
Half Baths 1
HOA Fees $402/mo
HOA Y/N true
Year Built 1998
Annual Tax Amount $4,294
Tax Year 2020
Property Description
Stunning townhome in popular Woodburyville Heights. This unit has been beautifully upgraded and thoughtfully decorated. Spacious living room w/oak flooring, soaring cathedral ceiling with skylight, gas fireplace. Cabinet packed kitchen with crisp white cabinets, granite counters with double-tier breakfast bar, SS appliances, breakfast bar and ample lighting. Directly adjacent is the dining room w/oak flooring and sliders to the composite deck. The half bath with tile flooring, granite counter, and laundry hookups completes the first floor. Upstairs are two excellent sized bedrooms, including the master with walk-in closet and entrance to the full bath, and the second bedroom with double closet. Lower level includes the family room with built-in shelving, and storage. Rear deck with composite decking and vinyl rails. Two car attached garage. Roof & deck replaced in 2015. Phenomenal proximity to shopping, highways, culture, entertainment. Seconds to 146, 5 miles to Mass Pike
Location
State MA
County Worcester
Zoning R1
Direction 146 to Boston Rd to Coldspring
Rooms
Family Room Flooring - Wall to Wall Carpet
Primary Bedroom Level Second
Dining Room Ceiling Fan(s), Flooring - Hardwood, Breakfast Bar / Nook, Deck - Exterior, Exterior Access, Open Floorplan, Slider
Kitchen Flooring - Hardwood, Countertops - Stone/Granite/Solid, Breakfast Bar / Nook, Open Floorplan, Pot Filler Faucet
Interior
Interior Features Central Vacuum
Heating Forced Air, Natural Gas
Cooling Central Air
Fireplaces Number 1
Fireplaces Type Living Room
Appliance Range, Dishwasher, Microwave, Refrigerator, Washer, Dryer, Utility Connections for Electric Range, Utility Connections for Electric Dryer
Exterior
Garage Spaces 2.0
Community Features Shopping, Stable(s), Golf, Highway Access, House of Worship, Public School
Utilities Available for Electric Range, for Electric Dryer
Roof Type Shingle
Total Parking Spaces 4
Garage Yes
Building
Story 2
Sewer Public Sewer
Water Public
Others
Pets Allowed Yes w/ Restrictions
Read Less
Bought with Carla Horn • ERA Key Realty Services



