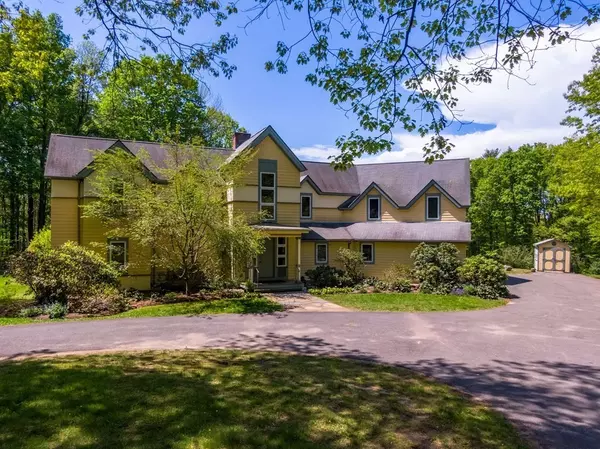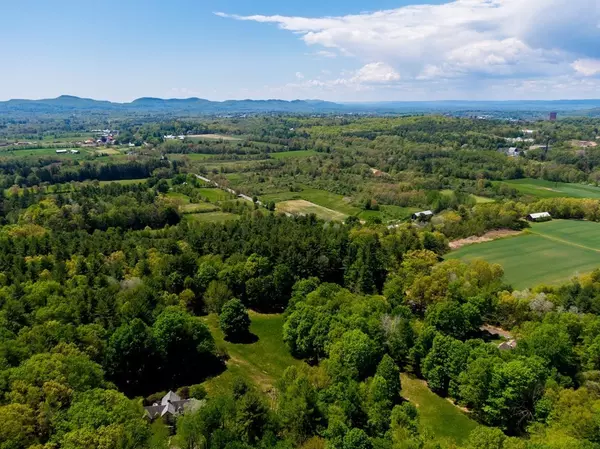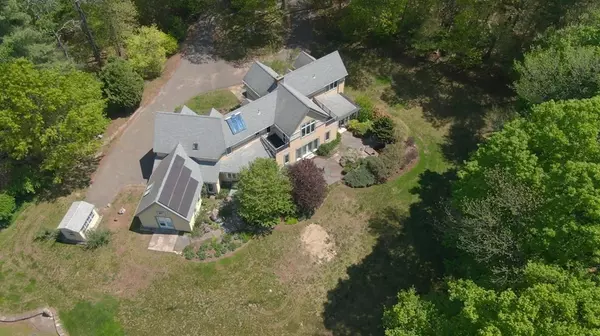For more information regarding the value of a property, please contact us for a free consultation.
137 Shutesbury Rd Amherst, MA 01002
Want to know what your home might be worth? Contact us for a FREE valuation!

Our team is ready to help you sell your home for the highest possible price ASAP
Key Details
Sold Price $910,000
Property Type Single Family Home
Sub Type Single Family Residence
Listing Status Sold
Purchase Type For Sale
Square Footage 4,141 sqft
Price per Sqft $219
MLS Listing ID 72834419
Sold Date 07/09/21
Style Contemporary, Craftsman
Bedrooms 5
Full Baths 3
Half Baths 1
HOA Y/N false
Year Built 1994
Annual Tax Amount $17,345
Tax Year 2021
Lot Size 9.240 Acres
Acres 9.24
Property Description
Architect designed, custom home built by Doug Kohl on 9+ acres of mostly open land 5 minutes from Amherst Center. Endless possibilities; 3 bedrooms & 2 spacious home offices or 5 bedrooms. The design combines art, good living & building expertise. The large foyer with cathedral ceiling & cable lighting brings you into the realm of Cherry wood; & Ash floors. The Cherry surrounds the sunken LR w the Goshen Stone fireplace & leads us into the dining room & into the kitchen. There is a guest suite on the 1st floor which opens unto an enclosed porch. The Master BR w fireplace & balcony is upstairs next to a Sauna & walk-in closet & bath. Because the seller is an artist & craftsman, one of the offices/BR leads down a flight of stairs to a workshop. The grounds slope gently to accommodate a man-made gravity-fed pond & a garden area There are 2 outbuildings; one of which could morph into an animal habitat. Goshen stone in front & a patio in the back; a circular driveway, 3 bay garage.
Location
State MA
County Hampshire
Zoning Res
Direction Northeast St to Shutesbury Rd to Driveway on right, 137 only house on the right.
Rooms
Basement Full, Interior Entry, Bulkhead, Concrete, Unfinished
Primary Bedroom Level Second
Dining Room Flooring - Hardwood, Open Floorplan, Lighting - Overhead
Kitchen Flooring - Stone/Ceramic Tile, Pantry, Countertops - Paper Based, Kitchen Island, Cabinets - Upgraded, Gas Stove
Interior
Interior Features Lighting - Overhead, Bathroom - Half, Entrance Foyer, Wine Cellar, Bathroom, Central Vacuum, Sauna/Steam/Hot Tub, Finish - Sheetrock
Heating Central, Heat Pump, Electric, Propane, Geothermal, Active Solar
Cooling Central Air, Geothermal
Flooring Tile, Carpet, Hardwood, Flooring - Stone/Ceramic Tile
Fireplaces Number 2
Fireplaces Type Living Room, Master Bedroom
Appliance Range, Dishwasher, Microwave, Refrigerator, Dryer, Water Treatment, Vacuum System, Range Hood, Propane Water Heater, Solar Hot Water, Tank Water Heater, Water Heater(Separate Booster), Utility Connections for Gas Range, Utility Connections for Gas Oven, Utility Connections for Electric Dryer
Laundry Flooring - Stone/Ceramic Tile, Electric Dryer Hookup, Washer Hookup, Second Floor
Exterior
Exterior Feature Balcony, Storage, Professional Landscaping, Garden, Horses Permitted
Garage Spaces 3.0
Community Features Walk/Jog Trails, Public School, University
Utilities Available for Gas Range, for Gas Oven, for Electric Dryer, Washer Hookup, Generator Connection
Roof Type Shingle, Rubber
Total Parking Spaces 6
Garage Yes
Building
Lot Description Underground Storage Tank, Cleared, Gentle Sloping, Level
Foundation Concrete Perimeter
Sewer Private Sewer
Water Private
Architectural Style Contemporary, Craftsman
Schools
Elementary Schools Fort River
Middle Schools Arms
High Schools Arhs
Others
Senior Community false
Read Less
Bought with Judith Rivard • Brick & Mortar



