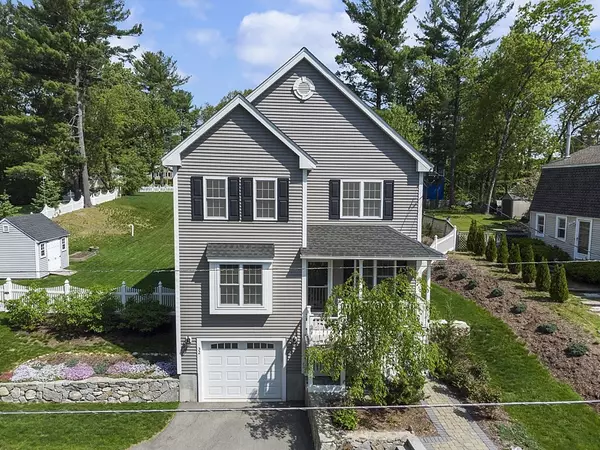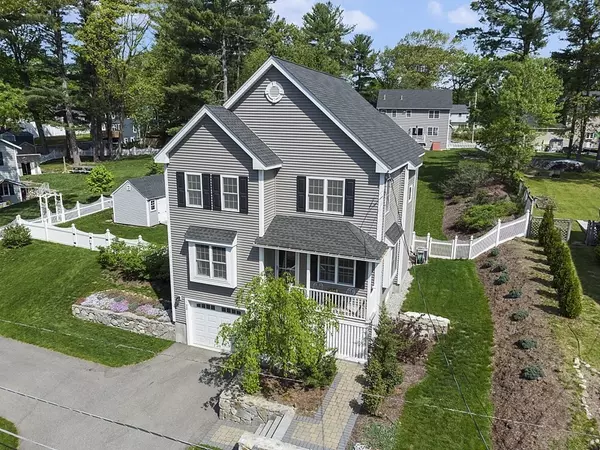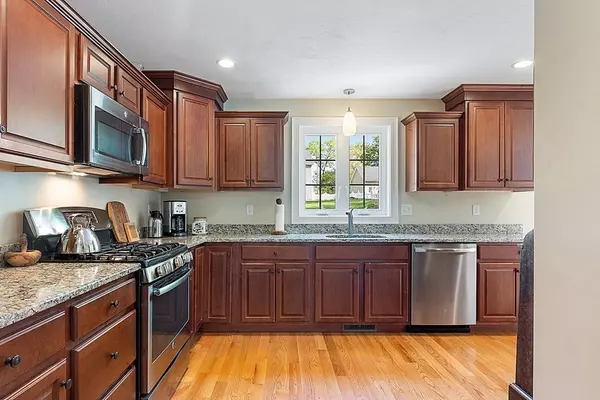For more information regarding the value of a property, please contact us for a free consultation.
32 Maple Road Westford, MA 01886
Want to know what your home might be worth? Contact us for a FREE valuation!

Our team is ready to help you sell your home for the highest possible price ASAP
Key Details
Sold Price $684,000
Property Type Single Family Home
Sub Type Single Family Residence
Listing Status Sold
Purchase Type For Sale
Square Footage 1,790 sqft
Price per Sqft $382
Subdivision Paperclip: Plot Plan, Sellers' Disclosure, Home Brochure
MLS Listing ID 72834109
Sold Date 07/12/21
Style Colonial
Bedrooms 3
Full Baths 2
Half Baths 1
Year Built 2014
Annual Tax Amount $9,055
Tax Year 2021
Lot Size 0.390 Acres
Acres 0.39
Property Description
6 YEAR-YOUNG home near abundant OUTDOOR RECREATION! <1/10 of a mile walk to 2 beaches: Sandy Beach (motorboat, sailboat, canoe, fishing boat, paddle board & kayak boat launch) & Edwards Beach (state-of-the art playground). <1 mile to Nabnasset Lake Country Club for golf + Roudenbush complex for tennis, basketball, soccer, baseball/softball & playground. Gorgeous kitchen with maple cabinetry, granite counters & SS appliances (including gas range & external ventilation) shares open floor plan with dining room with glass door to composite deck for a perfect entertaining flow! Master suite with full bath & walk-in closet. Bonus room on 1st floor for home office, toys or hobby. DELIGHTFUL BACKYARD with inviting patio & fire pit, raised garden bed & double-door shed. Lush lawn fed by irrigation system & accented with rose, hydrangea & butterfly bushes. Short drive to award-winning public schools, ranked #1 of the 2020 Best School Districts in MA! **OFFERS DUE TUES 5/25 @ NOON **
Location
State MA
County Middlesex
Zoning RB
Direction Plain Road -> Elm Road -> Left onto Maple Road
Rooms
Family Room Flooring - Hardwood, Lighting - Overhead, Crown Molding
Basement Full, Interior Entry, Garage Access
Primary Bedroom Level Second
Dining Room Flooring - Hardwood, French Doors, Deck - Exterior, Exterior Access, Open Floorplan
Kitchen Flooring - Hardwood, Countertops - Stone/Granite/Solid, Open Floorplan, Recessed Lighting, Stainless Steel Appliances, Gas Stove
Interior
Interior Features Crown Molding
Heating Forced Air, Natural Gas
Cooling Central Air, Whole House Fan
Flooring Flooring - Hardwood
Appliance Range, Dishwasher, Microwave, Refrigerator, Washer, Dryer, Gas Water Heater, Plumbed For Ice Maker, Utility Connections for Gas Range, Utility Connections for Gas Oven, Utility Connections for Gas Dryer
Exterior
Exterior Feature Storage, Sprinkler System
Garage Spaces 1.0
Fence Fenced/Enclosed
Community Features Tennis Court(s), Park, Golf
Utilities Available for Gas Range, for Gas Oven, for Gas Dryer, Icemaker Connection
Waterfront Description Beach Front, Lake/Pond, 0 to 1/10 Mile To Beach, Beach Ownership(Private,Public)
Total Parking Spaces 2
Garage Yes
Building
Foundation Concrete Perimeter
Sewer Private Sewer
Water Public
Schools
Elementary Schools Nabnaset, Abbot
Middle Schools Stony Brook Ms
High Schools Westfrd Academy
Read Less
Bought with Alysha Glazier • Keller Williams Realty-Merrimack



