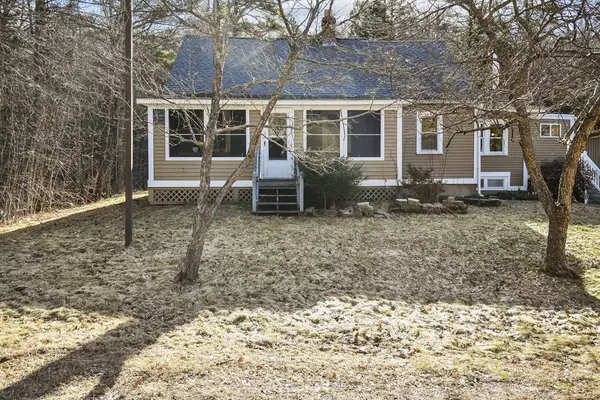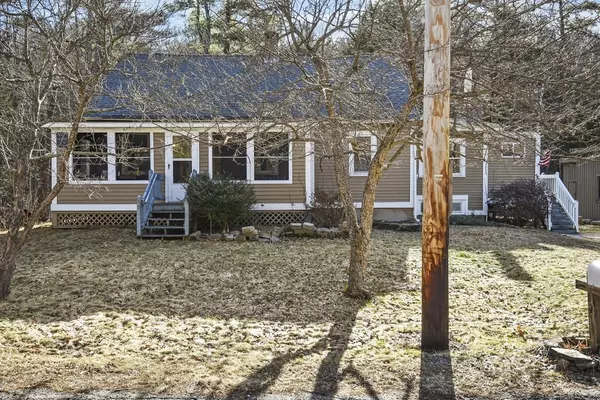For more information regarding the value of a property, please contact us for a free consultation.
96 Ashby Rd Ashburnham, MA 01430
Want to know what your home might be worth? Contact us for a FREE valuation!

Our team is ready to help you sell your home for the highest possible price ASAP
Key Details
Sold Price $258,000
Property Type Single Family Home
Sub Type Single Family Residence
Listing Status Sold
Purchase Type For Sale
Square Footage 1,601 sqft
Price per Sqft $161
MLS Listing ID 72806611
Sold Date 07/12/21
Style Cape
Bedrooms 3
Full Baths 1
HOA Y/N false
Year Built 1943
Annual Tax Amount $4,076
Tax Year 2020
Lot Size 0.910 Acres
Acres 0.91
Property Description
Back on Market! You don't want to miss this charming single family Cape in desirable Ashburnham, close to down town and all it has to offer! 3 bedrooms, 1 bathroom nestled on a large lot with plenty of privacy and stream that runs through the backyard. Enter into the breezeway that then opens up to a spacious living room with a wood stove, hardwood flooring and over looks the newly designed kitchen. The first bedroom is on the main level off of the kitchen while the other two bedrooms are located on the second floor. Enjoy the large deck, screened in porch or three season porch off the bathroom, this house does not lack an abundance of exterior features. Laundry room on first floor with storage. Large shed that could be used for extra storage or workspace. Access to Winnekeag Lake that is less than a half mile away. Camp Split Rock is located across the street and offers 110 acres, has a lake, cabins and endless activities.
Location
State MA
County Worcester
Zoning Res
Direction Please Follow GPS
Rooms
Basement Full, Interior Entry, Bulkhead, Sump Pump, Concrete, Unfinished
Primary Bedroom Level Second
Dining Room Closet/Cabinets - Custom Built, Flooring - Hardwood, Deck - Exterior, Exterior Access
Kitchen Bathroom - Full, Flooring - Stone/Ceramic Tile, Deck - Exterior, Stainless Steel Appliances, Beadboard
Interior
Interior Features Mud Room, Sauna/Steam/Hot Tub, Internet Available - Unknown
Heating Electric Baseboard, Wood Stove
Cooling Window Unit(s)
Flooring Tile, Carpet, Hardwood
Fireplaces Number 1
Fireplaces Type Living Room
Appliance Range, Dishwasher, Microwave, Refrigerator, Washer, Dryer, Electric Water Heater, Tank Water Heater, Utility Connections for Electric Dryer
Laundry Laundry Closet, Electric Dryer Hookup, Washer Hookup, First Floor
Exterior
Exterior Feature Rain Gutters, Storage
Community Features Shopping, Park, Walk/Jog Trails, Bike Path, Conservation Area, Highway Access, House of Worship, Private School, Public School
Utilities Available for Electric Dryer, Washer Hookup
Waterfront Description Beach Front, Stream, Lake/Pond, 1/2 to 1 Mile To Beach
Roof Type Shingle
Total Parking Spaces 4
Garage No
Building
Lot Description Wooded, Cleared
Foundation Concrete Perimeter, Stone
Sewer Private Sewer
Water Private
Read Less
Bought with Linda Zichelle • Lamacchia Realty, Inc.



